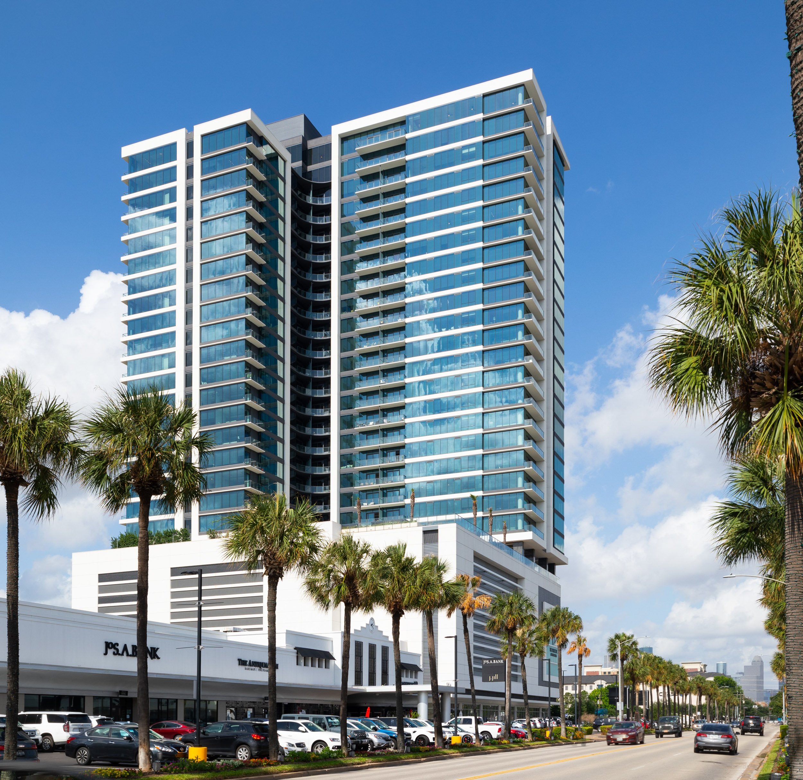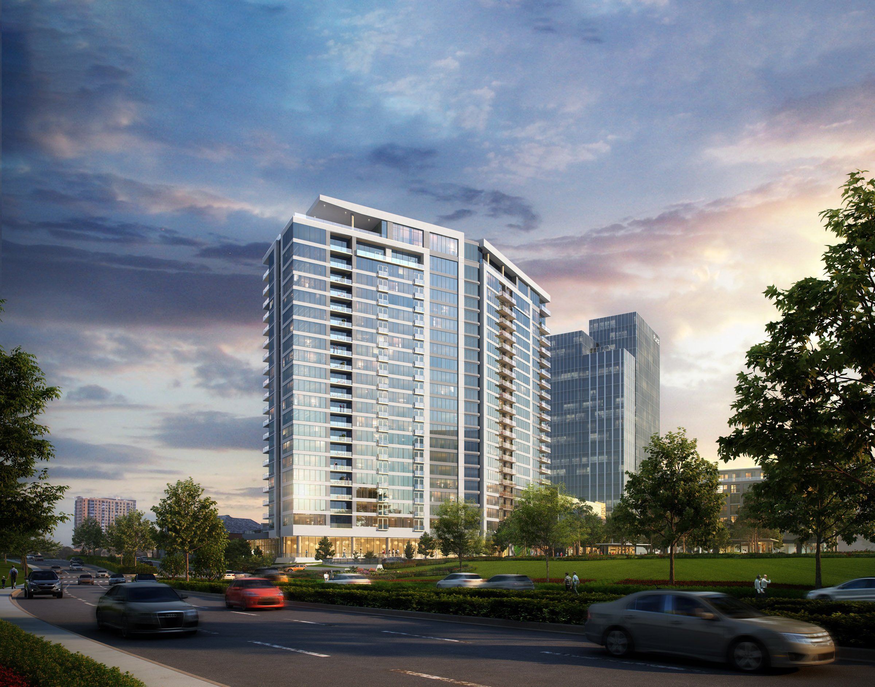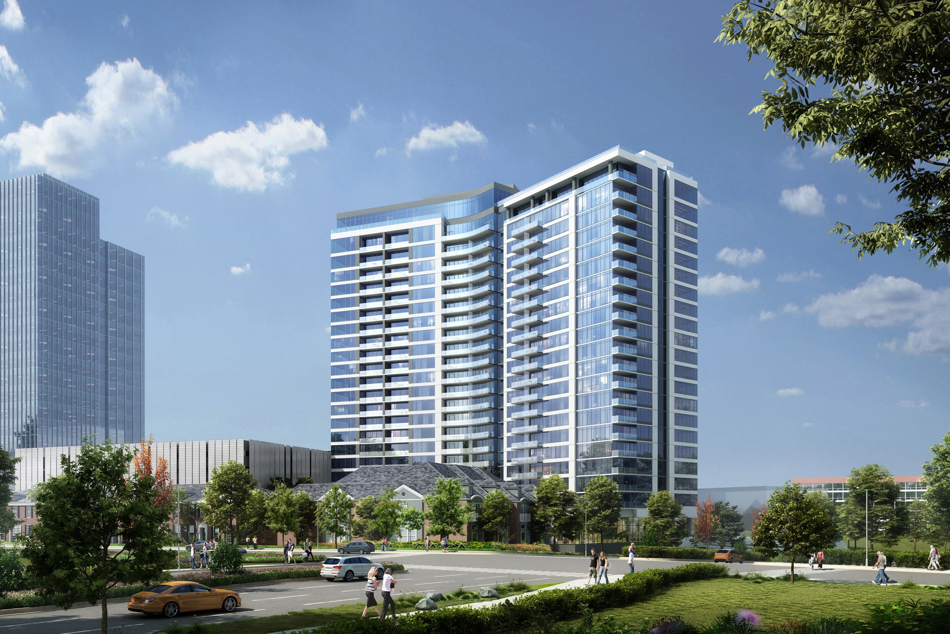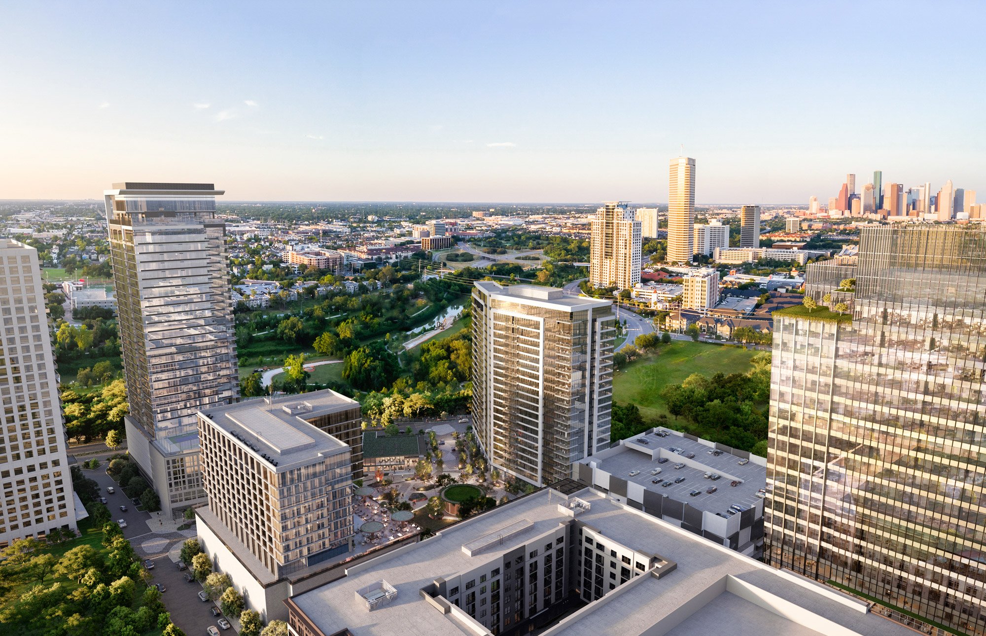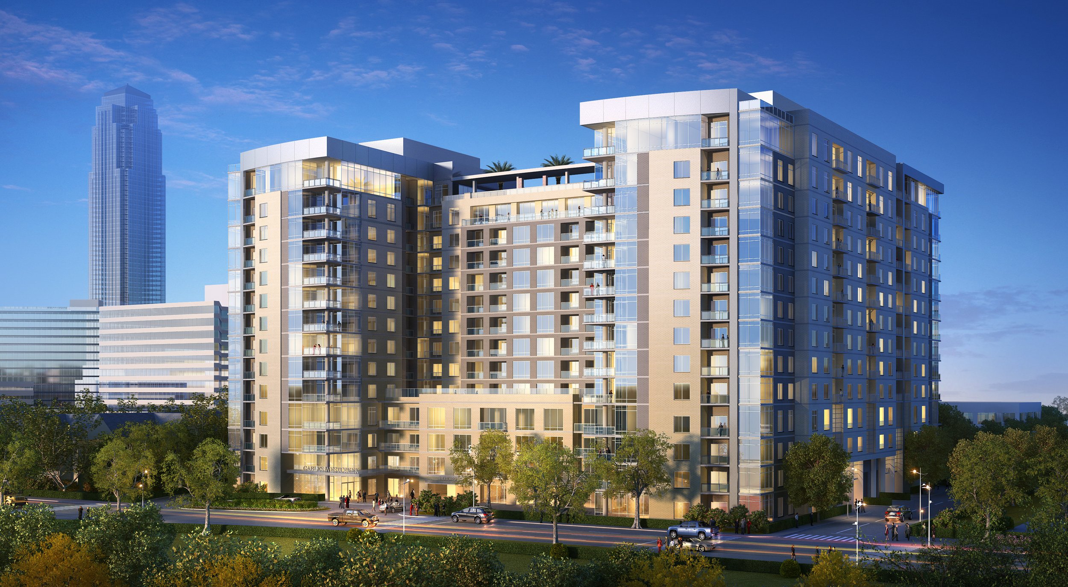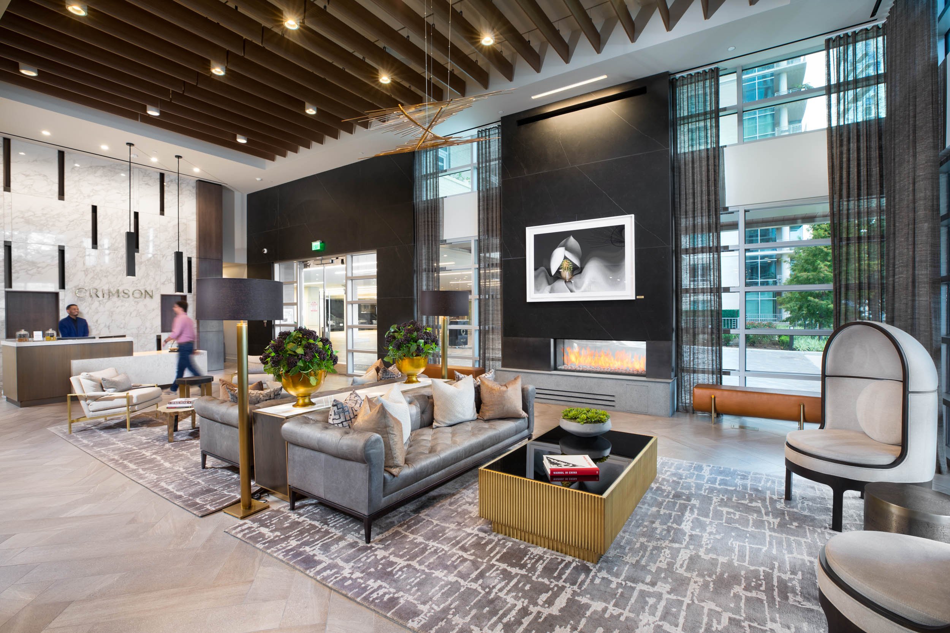Vibrant Urban Living: Connecting with your Neighborhood
Vibrant Urban Living: Connecting with your Neighborhood
With the rapid growth of Houston and further densification of its urban core, let's take a closer look at some recently completed high-rise mixed-use apartment projects to see what role they may be playing in our city's urbanization. These new developments provide the hustle and bustle of urban life that comes with the ability to walk where you need to go. Density allows you to also enjoy a high concentration of culture and convenience. However, it is still a pretty new concept to Houston. With it, lifestyle hounds are reexamining the suburban sprawl model and flocking to our inner-city neighborhoods.
The Driscoll at River Oaks -- A high concentration of Culture & Convenience
Rising 32 stories, The Driscoll at River Oaks is designed in a crisp modern Art Nouveaux expression and stands out as a landmark building honoring the continued relevance of the prestigious River Oaks Shopping Center. Multi-family developer Hanover and owner Kimco recognize that sustaining a top tier neighborhood shopping center today requires reimagining the entire development as a symbiotic mix of uses that promotes walkable urban living. At street level, the design of the building retained 12,000 sf of retail space for the convenience of the residents which helps to activate the pedestrian experience of the shopping center.
Ideally located, The Driscoll offers residents the ultimate in comfort, lifestyle, and convenience. It is within a short stroll of world class shopping, entertainment, fine dining, restaurants, grocery store, coffee shops, galleries, and nearby parks. The Driscoll draws people seeking a minimalist way of life that retains the feeling of attachment to the River Oaks neighborhood they look out upon. While maintaining this sense of neighborhood charm and history, The Driscoll offers residents relief from the anxiety of freeway gridlock by affording a way to not use the car.
Crescent Novel River Oaks -- Honoring the Heritage of its River Oaks Neighborhood
Located on Westheimer Road between Upper Kirby District and upscale Highland Village District, Novel River Oaks could not be more conveniently positioned for its residents. The 326-unit, eight-story midrise apartment building is just an amble away from upscale shopping and dining. The building's design appeals to a demographic seeking lock and leave convenience in a coveted location. In walking distance of two of Houston's most highly regarded private schools -- River Oaks Baptist and St John's School -- Novel River Oaks reinforces its connection to the historic neighborhood.
Designed at a Paris Garden District scale, the building responds sensitively to the architectural character of the neighborhood, and pays homage to John Staub, River Oaks' master plan architect. In keeping with the neighborhood scale, the northern façade of the building engages the street with two-story townhomes and a twenty-five-foot setback to respect a glorious canopy of old oak trees that line the street. To further engage the neighborhood district, a community Map Room offers access to its neighbors for gatherings and sports a map of the original John Staub Masterplan for River Oaks. For the convenience of Novel's residents and the neighborhood, the design includes 12,000 square feet of street level restaurants and cafes. Novel River Oaks represents a good development model for transitioning an established neighborhood to higher density urban living without upsetting the neighborhood.
Hanover Autry Park -- Houston's Newest Urban District
Located along the banks of Buffalo Bayou in Houston's newest urban district, Hanover Autry Park apartment tower is strategically positioned along the street edge of a new placemaking urban park. This mixed-use development is master planned to maximize social interaction by bringing together attributes of culture, live music, entertainment, leisure, and commerce in a robust collection of boutique shops and restaurants that animates the street level surrounding the park.
The 24-story residential tower is a crisp, modern architectural expression that compliments its lush landscape setting along Buffalo Bayou. The complex enriches the pedestrian experience of residents living here, as well as shoppers and visitors, by bringing together a vibrant urban lifestyle and character of a truly metropolitan city all within a tranquil park-like setting. Autry Park also pays tribute to its natural setting by making a strong pedestrian and visual connection to Buffalo Bayou Park, Houston's 160-acre green space jewel, where residents and visitors have convenient connection to world class hike and bike trails, native gardens, skate park, picnic areas, play areas, Lost Lake, and kayak access to the Bayou.
An added attraction to the building's eastern façade along Westcreek Lane, The Crimson includes unique townhomes with access to a pocket park. The articulation of the façade offers a sense of connection to the neighborhood and a sense of belonging in the heart of a bustling city. The Crimson also serves as a benchmark for living in the highly desirable River Oaks Shopping District, home to luxury retailers, restaurants, and entertainment. The 14-acre mixed-use development affords its residents convenient walking access to Equinox Fitness and Spa, iPic Theaters, and celebrity chef restaurants with indoor and outdoor dining experiences... luxurious urban living at its finest!
Gables Crimson Signature Collection - Luxurious Urban Living at its Finest
Gables Crimson is designed to offer an exceptional upscale lifestyle located right in the heart of River Oaks District. The 14-story "Super Midrise" is designed to accommodate every need of downsizing empty nesters for a life of convenience and simplicity. From the moment you walk into the lobby, you experience the hospitality feel and sophistication of a five-star hotel, where you are greeted by a concierge in the comfort of a grand living room and the warmth of a central fireplace. Each unit is designed to provide residents with graciously appointed kitchens, living rooms, master bedrooms, baths and closets that are luxuriously sized and finished to please the discerning eye of someone leaving their lifelong home. At The Crimson, residents become renters-by-choice. Looking for a turnkey lifestyle, they choose this unique development as an alternative to condominium living due to its boutique nature and larger apartments.
St. Andrie at Buffalo Heights -- The Unforgettable Placemaking Experience
At the corner of Washington Avenue and South Heights Blvd. sits a staple neighborhood amenity -- the local grocery store -- in this case, HEB, Texas' most popular grocery store. A first for HEB, is a built-in community of customers conveniently co-located on floors above, with private elevator access to the store below. Owner, BKR Memorial, and developer Midway decided to create a completely unique community that honors the rich, historic nature of its surroundings while providing walkable access to much needed grocery shopping to the area. Buffalo Heights is a catalyst for future beautification of the neighborhood, while pointing the way for future construction of a multi-phase mixed-use development to the east.
St. Andrie at Buffalo Heights is a beautifully designed 232-unit apartment complex that sits comfortably atop the 90,000-square-foot grocer and anchored on the northern façade with a glass-clad three-story office component, One Buffalo Heights. The design expression relates to the surrounding historic character of the neighborhood - including the use of patinaed reclaimed brick that speaks to the old Heights warehouse buildings -- while reflecting the modern nature of urban living with the use of a crisp mixture of glass and brick on its elevations. Upscale amenities include private grotto for outdoor entertaining, fitness center, and resort-style pool. St. Andrie at Buffalo Heights has consistently outperformed in its market. The mixed-use building also houses dedicated parking spaces for residents, shoppers, and its high-tech office workers.
Its location in the Washington Corridor places it at the southern edge of The Heights, which boasts nightlife that is truly an eclectic mix of casual eateries, bars, and nightclubs. The area attracts local folk and draws in the fashionable set who come to see and be seen, and to enjoy world class live music. St. Andrie at Buffalo Heights is perfectly located to become the new heart of a historic and colorful, regenerating neighborhood connected to Houston's walkable green space treasure that is Buffalo Bayou.
Conclusion
Each of these four developments are playing the key role of reinforcing the importance of neighborhoods to those searching for a more cultured, simplified, and convenient urban lifestyle. With Houston at an early stage of urbanization and densification, the design of mixed-use neighborhoods will continue to reshape our city's skyline for years to come. Each of these neighborhoods becomes a part of larger scale urban districts that reinforce mankind's fundamental need for social interaction and a sense of belonging. Our twenty-first century challenge is to create more walkable urban districts for a less auto dependent and more sustainable future.


