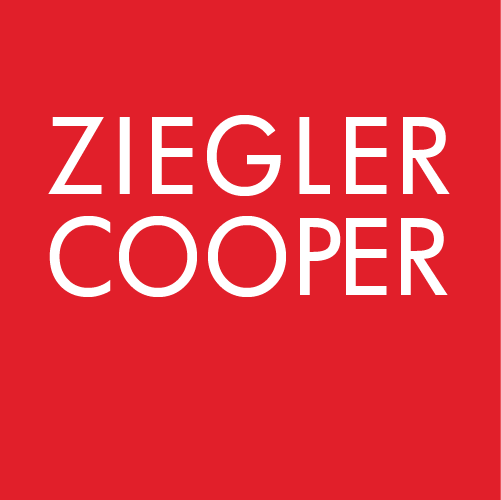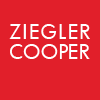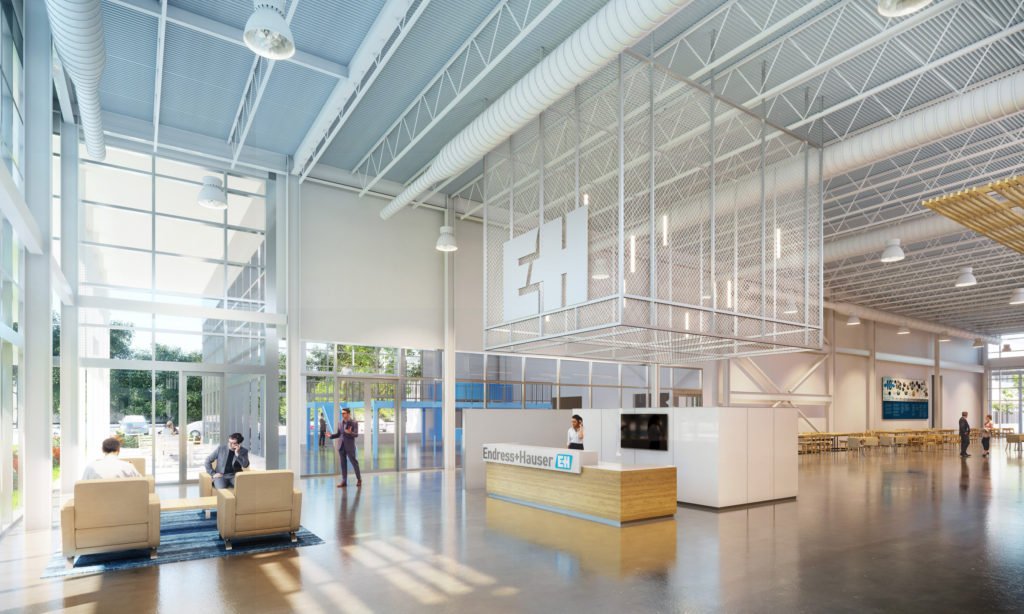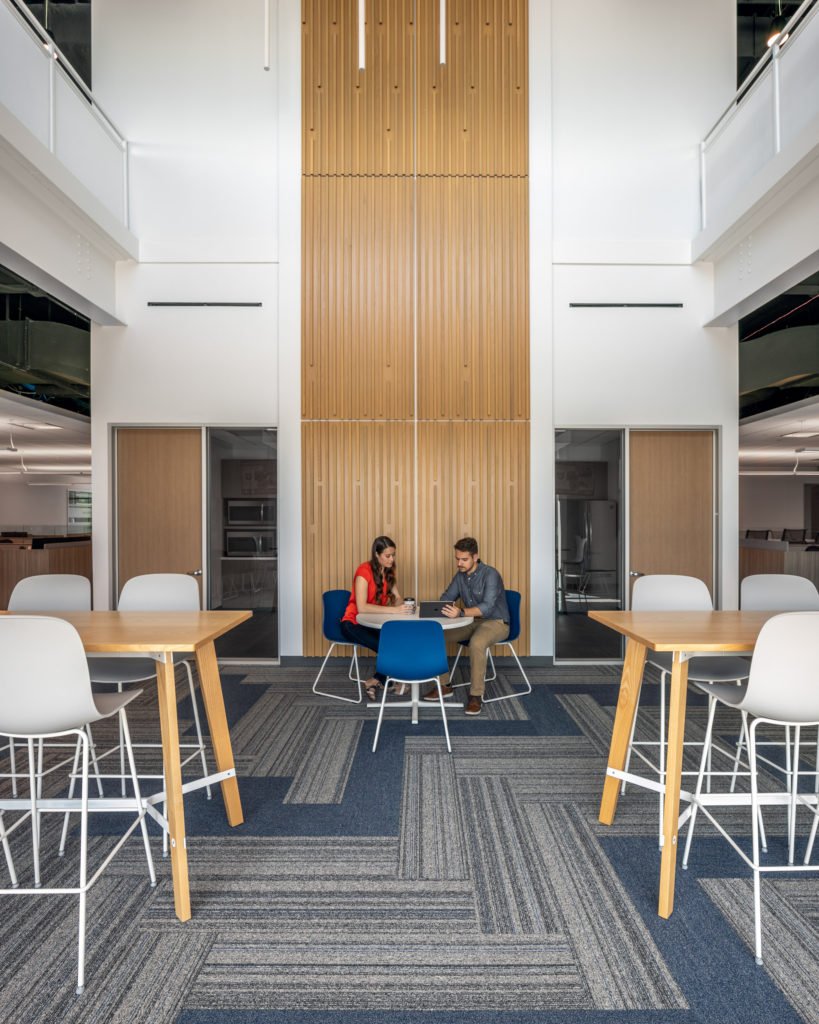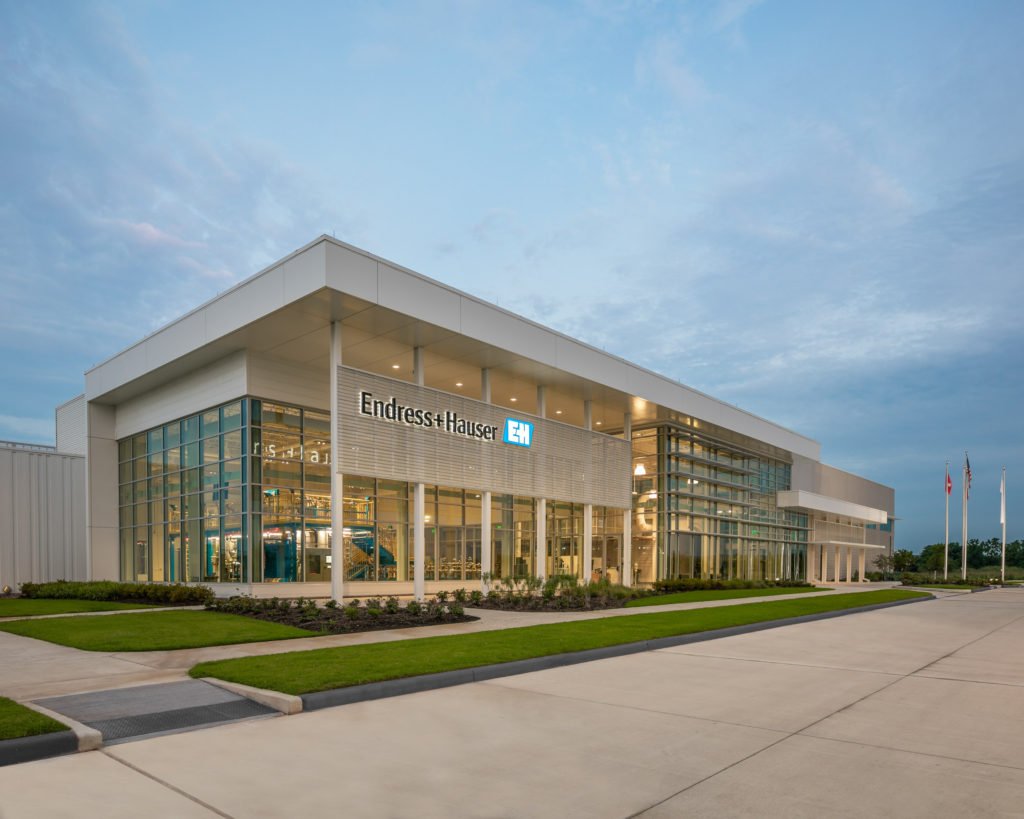Endress + Hauser: Elevated Design in World’s Largest Process Industry Market
Endress + Hauser: At the Gateway to Pearland, Texas
In Pearland, Texas – one of the fastest growing cities in the US – glistens Endress+Hauser’s Gulf Coast Regional Center, heralding arrival at what might be described as the epicenter of the world’s Processing Industry. One can imagine that industry and customer needs are prominent for Endress+Hauser but the new campus also supports the company’s efforts to engage with and benefit communities everywhere they operate through outreach and education – the Swiss-based company styles itself as “Global yet local,” after all.
“High-quality developments such as this are vitally important to our community’s sales and property tax base, not only assisting to diversify and grow our economy, but further cementing Pearland’s status of a community of choice in the Houston region.”
Clay Pearson – Pearland City Manager
E+H asked Houston architecture firm, Ziegler Cooper to design a campus that would facilitate and enhance collaboration internally as well as in this important region. The center has accelerated creative teamwork by making related technologies and collaborative opportunities more accessible for measurement instrumentation and industrial process engineering partners and clients. The design has enabled collaboration to happen throughout the entire campus rather than in lab, warehouse, and office space alone.
Building Community at the Workplace
With large campus components like an enormous warehouse, buildings have the potential to present a monolithic mass that can make people feel unsafe or uncomfortable. Rather, they need to connect on a human level to the buildings with which they interact. Therefore, campus components are broken into a more human scale, creating inspiration and opportunities for social gatherings.
The hub of the campus is the Customer Center with its signature state-of-the-art PTU® (Process Training Unit) serving double duty as an eye-catching centerpiece for customers and visitors and as a central component of the training center. The PTU® benefits customers by face-to-face experiences with innovative training equipment. The Career and Community Education Forum (CCEF) held in the Center provides mentorship, career choice, and the encouragement of career opportunities to future generations from the community.
“Not only does the program benefit local students by offering real-world industry experience, but it will also serve our local business and industries by enhancing our community’s already talented workforce for years to come.”
Brian Malone – Vice-President, Pearland Economic Development Corporation
To showcase the remarkable PTU® to the broadest audience and create an exciting arrival experience for visitors the building was strategically oriented to place it in a key location at the entry to the campus visible from the highway. The challenge then was to sustainably maintain the view of the PTU® afforded by the large expanse of glass while compensating for glare and heat-gain from the Texas sun. This was accomplished with an attractively designed sun shading system. In addition to training rooms, calibration and repair facilities, and the campus’ main reception, the Customer Center’s huge volume welcomes staff from each of the business entities to gather at the heart of the campus for joint events.
The office building, which primarily houses E+H and Vector Controls & Automation Group (Vector CAG), has its own entry. It can function independently or together with the Customer Center. The two companies connect by way of a two-story modern-style atrium space which provides dining and conference rooms, as well as a fitness center. The respective corporate culture and aesthetics of Endress+Hauser and Vector CAG are each fully expressed, and unified in a warm and inviting yet clean and modern interior design. Each side of the office is visible to the other and from the ground level through both floors, creating openness and visual connection for everyone.
The large warehouse building houses the remaining partner companies and is complete with a loading/shipping area. Individual elements of the campus buildings connect with a breezeway, creating a covered porch that provides opportunity for outdoor gathering and entertainment.
“Endress+Hauser’s Gulf Coast Regional Campus development is a testament to our efforts to transform Lower Kirby into one of our region’s signature business locations.”
Matt Buchanan – President, Pearland EconomicDevelopment Corporation
With a culture and ethos tied to protecting people and the environment, the campus emphasizes sustainability and responsiveness to Regional Texas Architecture with the use of authentic interior and exterior materials, and particular attention to scale. The building is LEED-certified (Leadership in Energy and Environmental Design), providing a framework for green building operation and performance.
The office design employs glass front offices, which provide views to the outside and allows daylight into the interior workstations. Combination direct/indirect light fixtures are utilized to enhance eye comfort. All desks are equipped for sit-to-stand function. Stand-up tables provide alternative work areas, which encourages movement and collaboration. The two levels of the office building connect with an internal stair, to encourage stair use. The campus includes a fitness center.
Consultant Team
Genesis Property Development
Developer & General Contractor
Ward Getz & Associates
Civil
Vertika Structural Engineering
Structural
DBR, Inc.
M.E.P.
Context Design
Landscape Architect
GreeNexus
LEED Coordination
