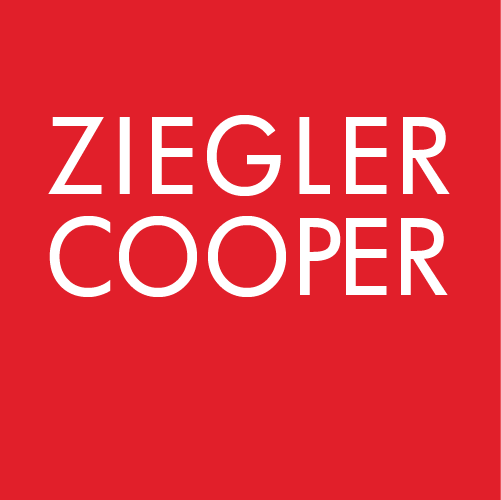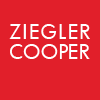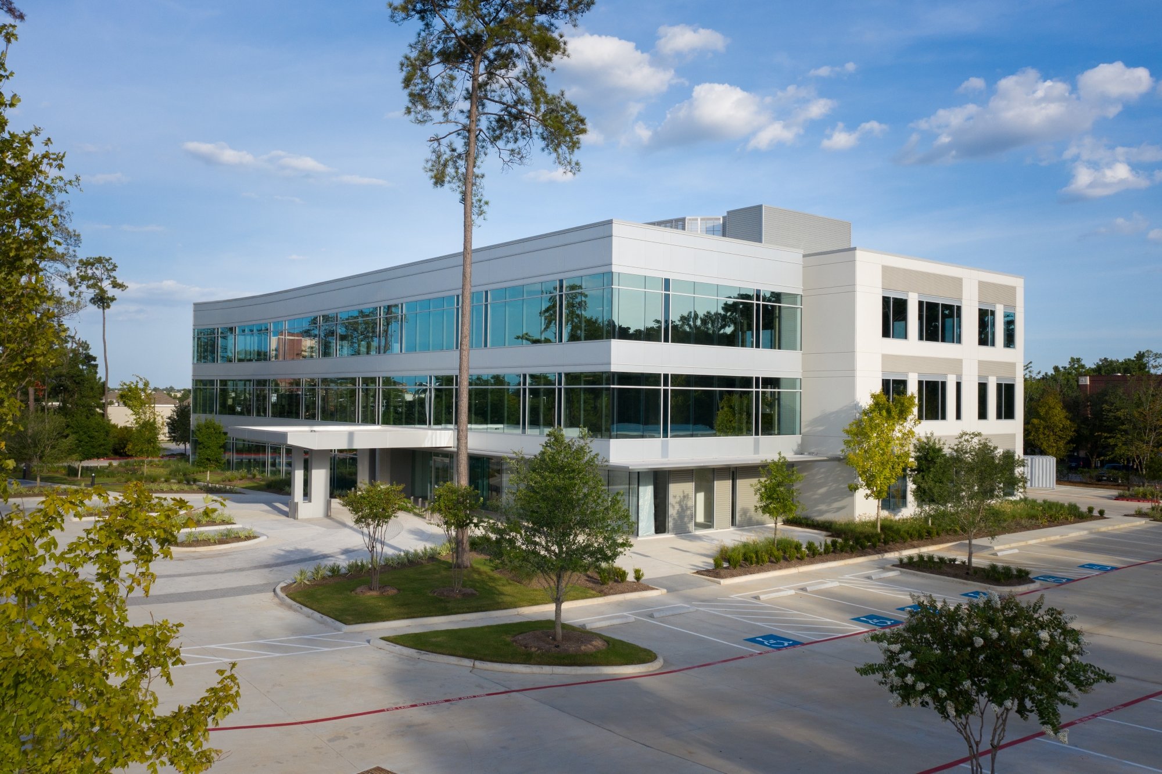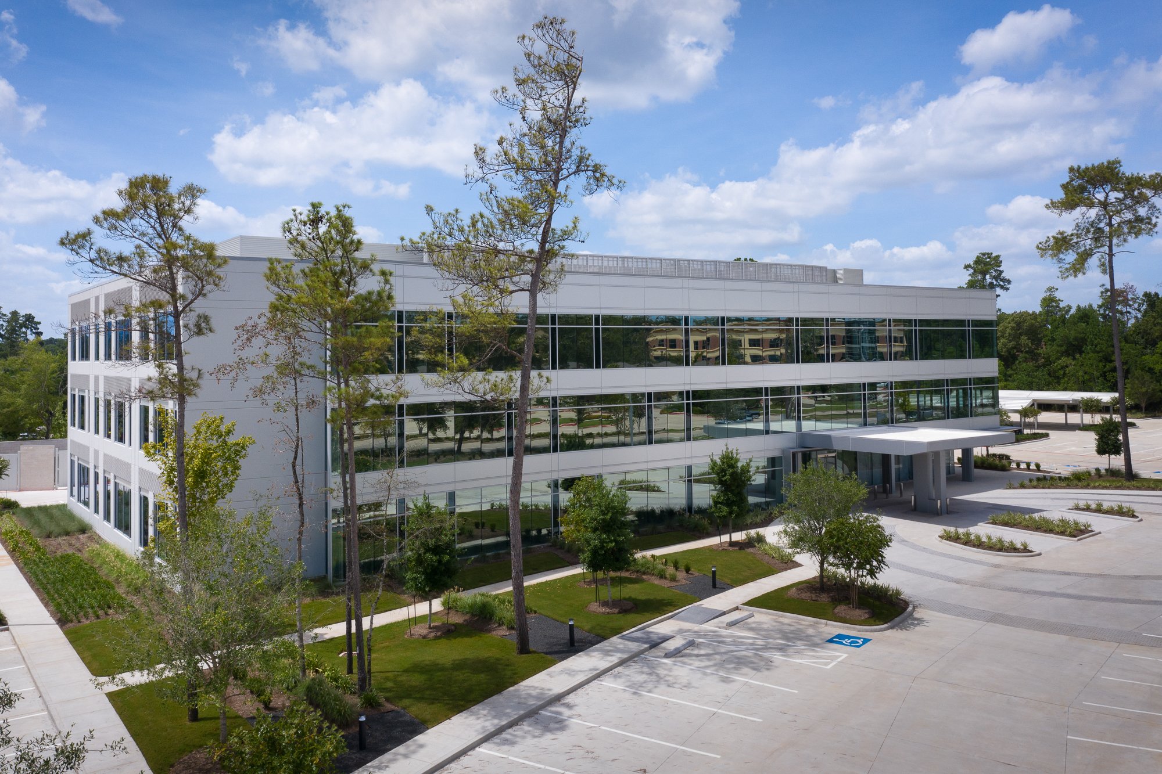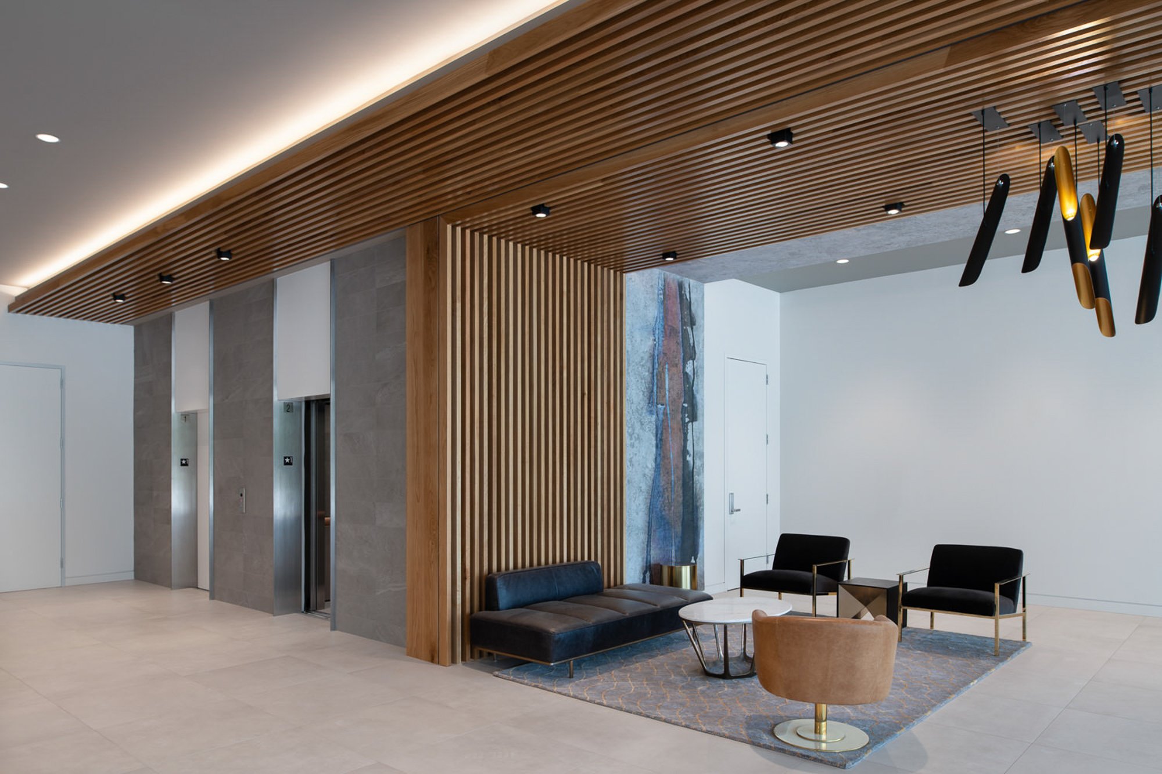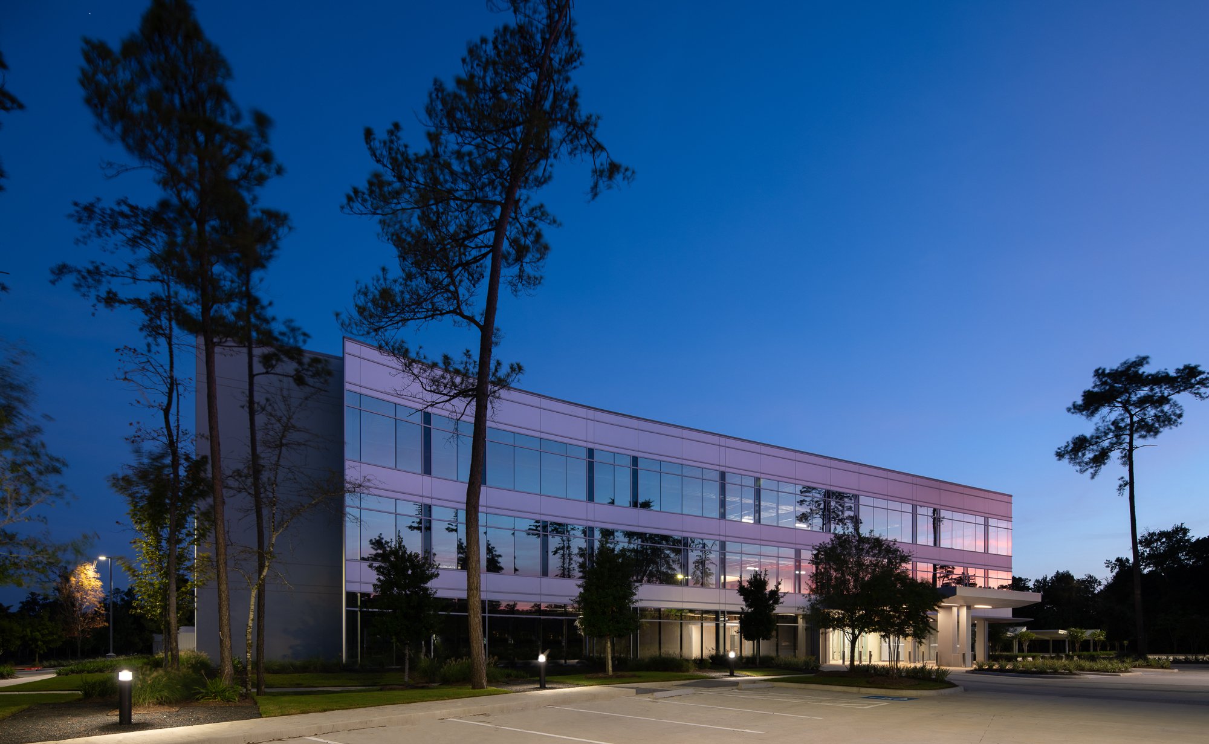Vision Park
Shenandoah, TX
Everson Developments engaged Ziegler Cooper Architects to design the Vision Park Medical Building, a 58,000-square-foot medical office and surgery center on 3.5 acres, at 121 Vision Park Boulevard in Shenandoah, Texas. The three-story building is clad in a crisp combination of glass and precast facade, with the north-facing side of the building featuring floor-to-ceiling glass windows, as well as a generous and welcoming covered drop-off area. The exterior of the building features enhanced landscaping to help the structure more seamlessly blend with the surrounding natural greenery of Shenandoah. The interior common areas feature a warm modernist design aesthetic to foster a hospitality-oriented feel to all those who enter the building. This new development was completed in August 2019. It serves the medical office needs of the surrounding community, rich with healthcare facilities because of the retiree demographic of the area, and is conveniently located next door to Avanti Living, an award-winning assisted living community.
