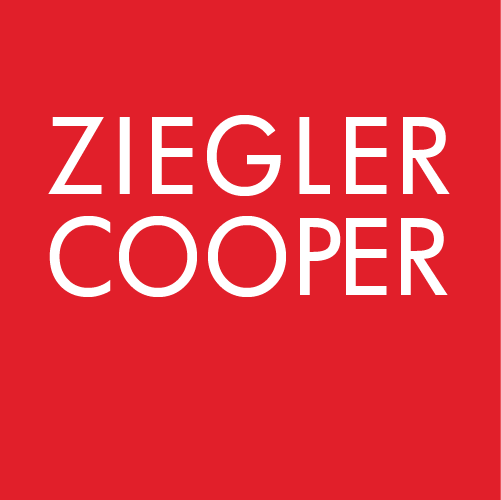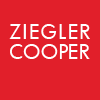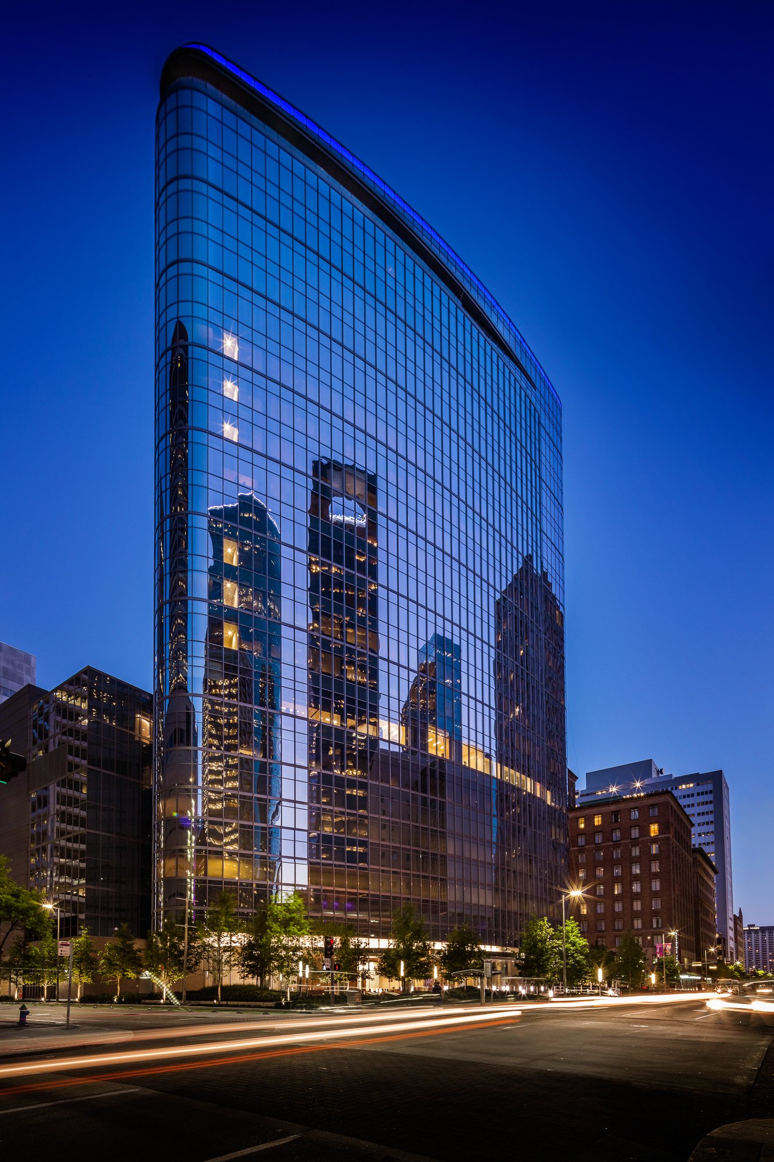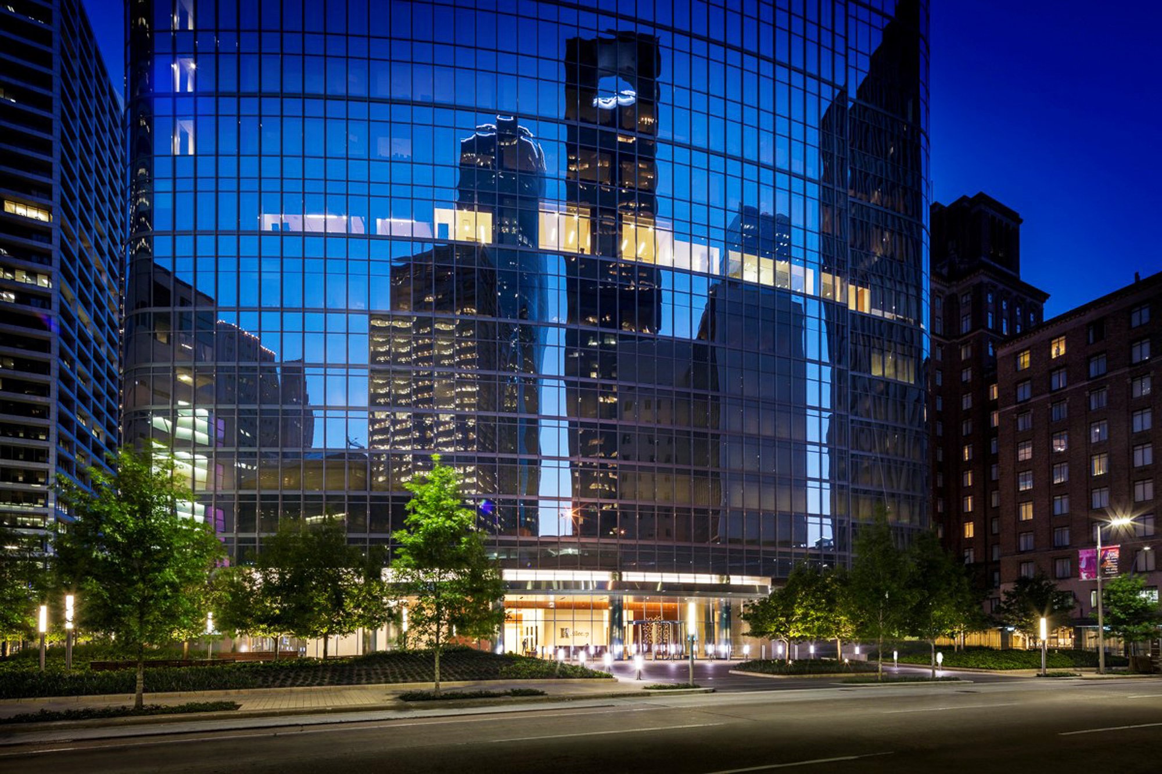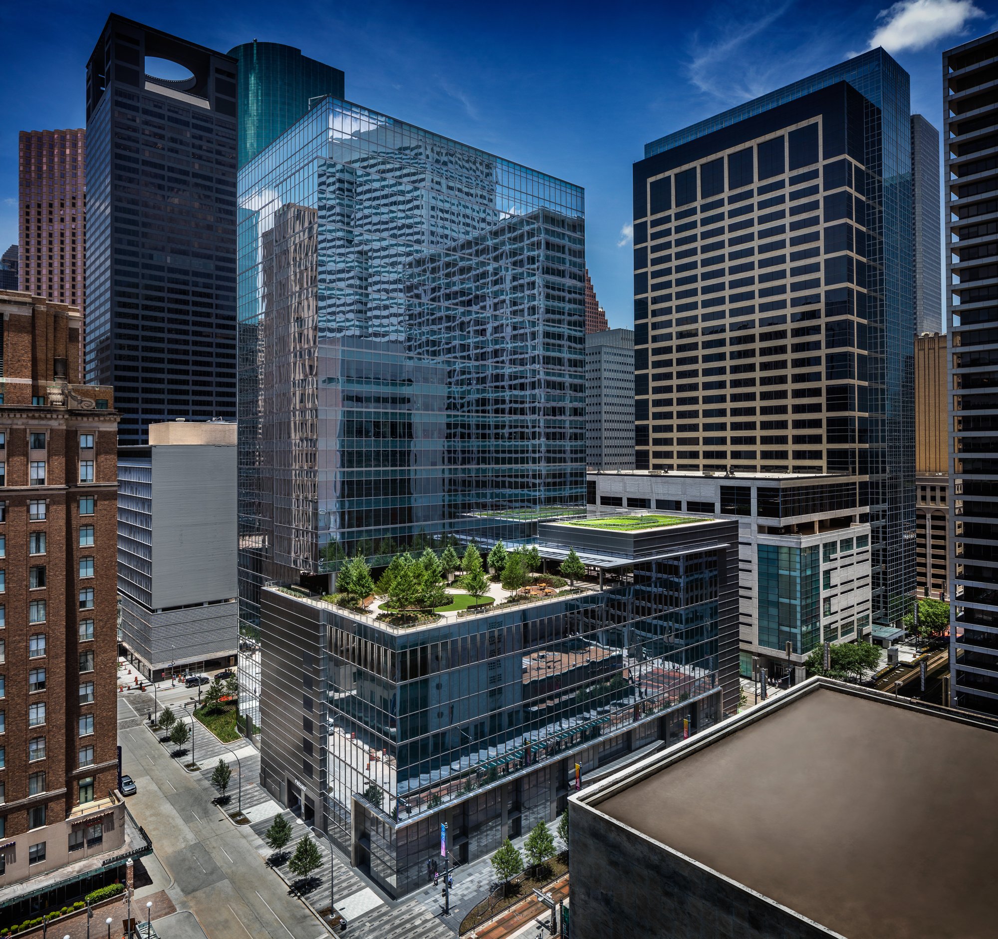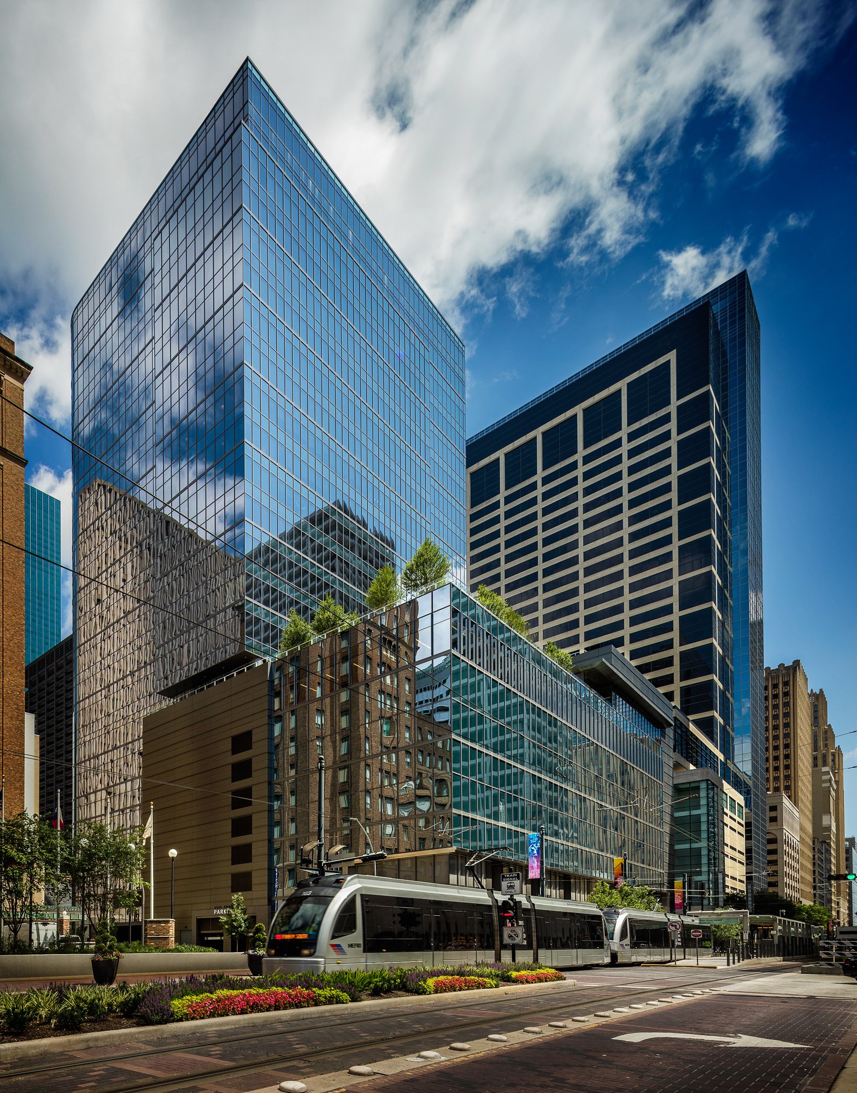1111 Travis
Houston, TX
Ziegler Cooper was selected to design a corporate headquarters for one of the largest, privately-held exploration and production companies in the United States. Located in Houston’s Central Business District on a 65,000 square foot full city block, the new 22-story office tower will feature a podium style design with one level of parking below grade and 8 levels above grade. The additional 14 levels of office space total approximately 460,000 GSF over the garage and feature 22,000 square foot floor plates.
The pedestrian-friendly design features an extended curtain wall at street level to conceal the parking garage. Additionally, the building footprint was reduced to allow for extensive landscaping at the street level which will also include over 9,500 GSF of retail space. The amenity floor, located on level nine, contains the main reception area, multiple conference rooms, a large town hall-style meeting room, rooftop garden, a fitness center and a commons Starbucks style barista area. State of the art technology will be integrated and A/V walls in the lobby and tunnel areas will be incorporated. Interior finishes consist of a pallet of stone and wood. Escalators and elevators will connect the main lobby to the tunnel system.
