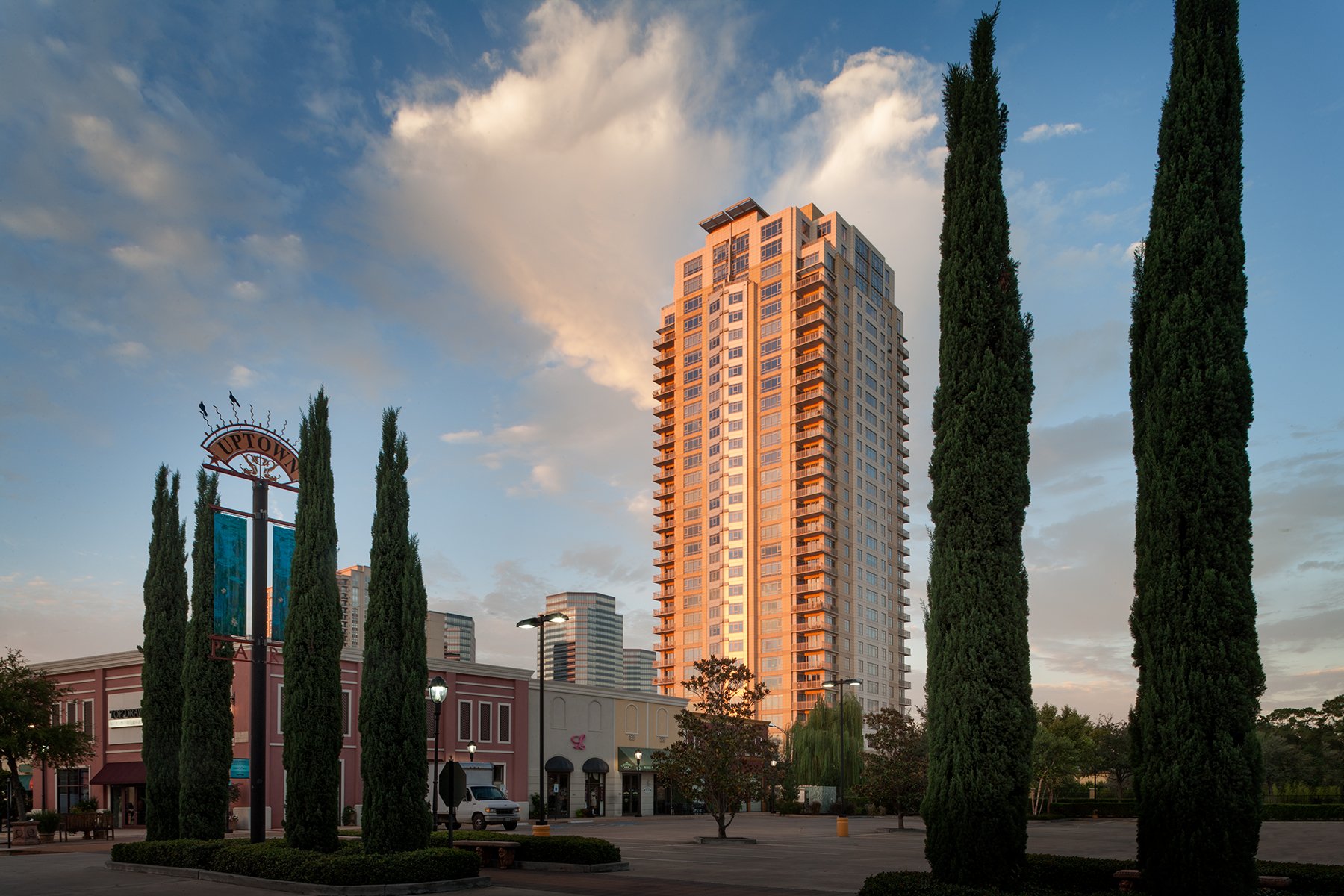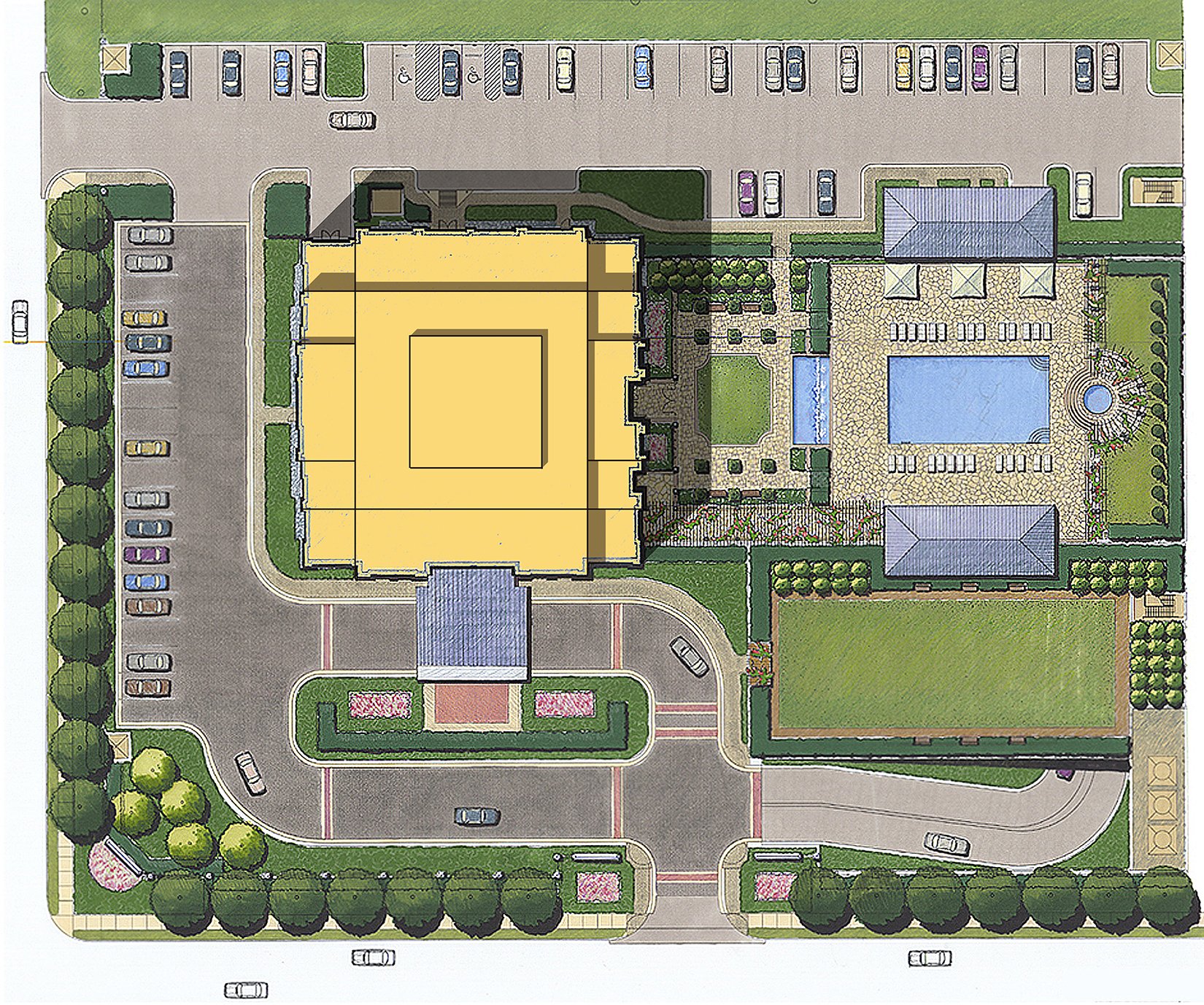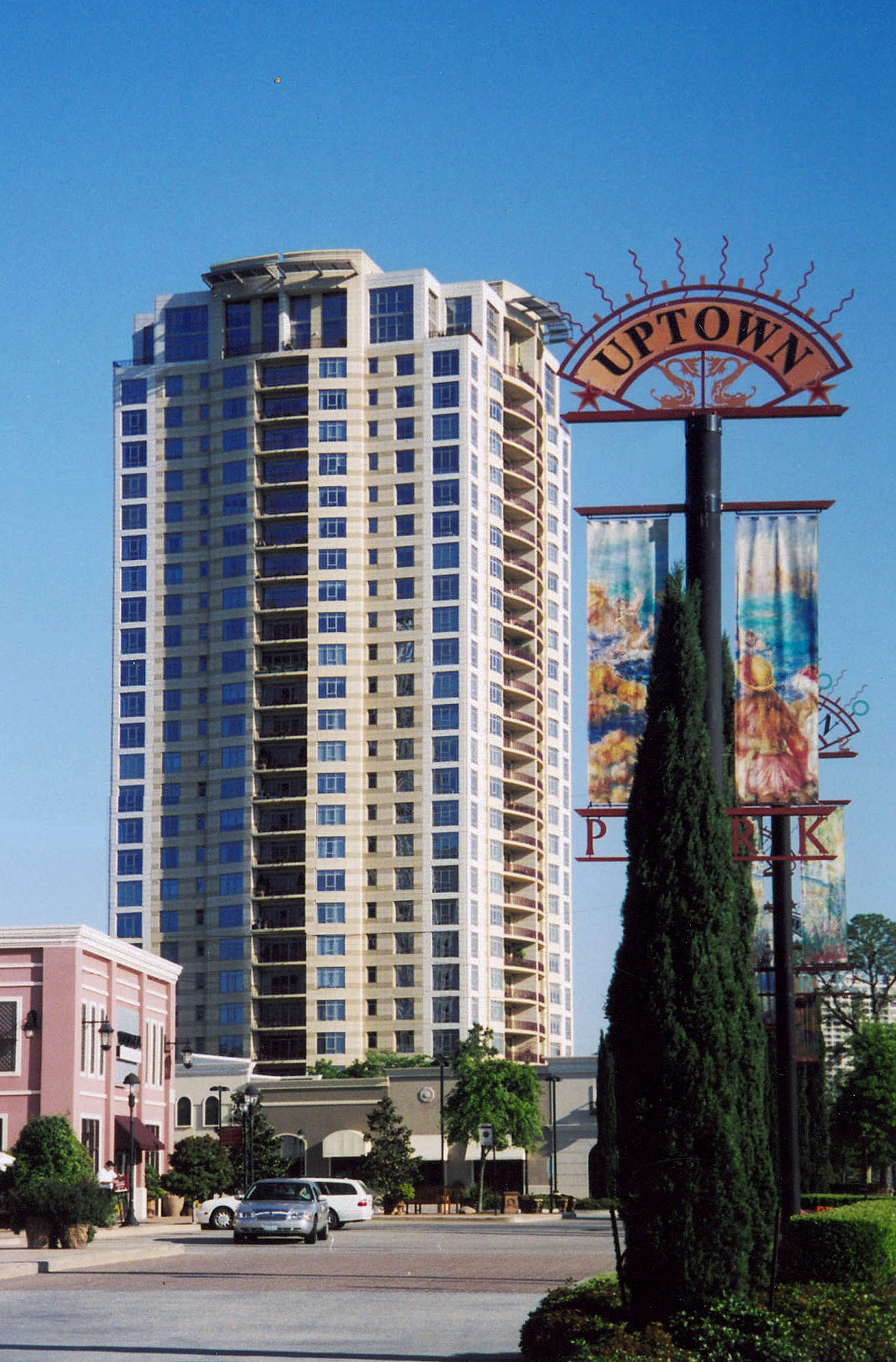Montebello
Houston, TX
To culminate the vision of a European-style urban village within Uptown Park, a pedestrian street lined with upscale shops and restaurants, the client sought a distinctly Houston expression for the city’s first new high-rise residential towers in 20 years. The 28-story, 461,000 sf luxury highrise lines up on axis with Uptown Park Boulevard to heighten the sense of arrival. Parking is completely underground and accessed from the grand motor court above. To capitalize on the site’s characteristics, the pool sits on a naturally high spot overlooking the bayou, 12 feet below the motor court to provide privacy. Trellised walks connect residents to the pool and adjacent fitness pavilion. Providing maximum privacy, each floor contains four units and each pair is served by an elevator lobby, with a service corridor separating the two lobbies. For a true residential feel, each of the 100 units has tall ceilings, kitchen windows, large terraces adjacent to the kitchen, and windows in the Jacuzzi master baths. Amenities include a fitness center, banquet/party room, 24-hour security, and pool and garden terrace. Montebello a 30-story, taller sister to Villa d’Este houses 98 units with a pool and gardens above the underground garage. The 360,000 s.f. high-rise represents a unique design opportunity to create a luxury residential high-rise, as well as enhance the existing urban village atmosphere of the Uptown Park Retail Center. Fashioned as a sister building to Villa d’Este, Montebello is situated on the western edge of Uptown Park Boulevard commanding spectacular views of the Galleria and downtown skylines. The timeless limestone and glass building has a distinctive base, middle and top defined by color changes, and a vertical metallic vest at the east and west facades offering Montebello a youthful architectural expression. Both buildings overall designs are similar with architectural pre-cast in two tones, varied window shapes and asymmetrical fenestration. In place of Villa d’Este’s bay window, Montebello features a two-toned metallic “vest” centered on the east and west façades, with a deep terraced balcony on each corner creating exterior shadow play. A Milano balcony with operable sliding glass door gives the illusion that the balcony wraps the corner.




