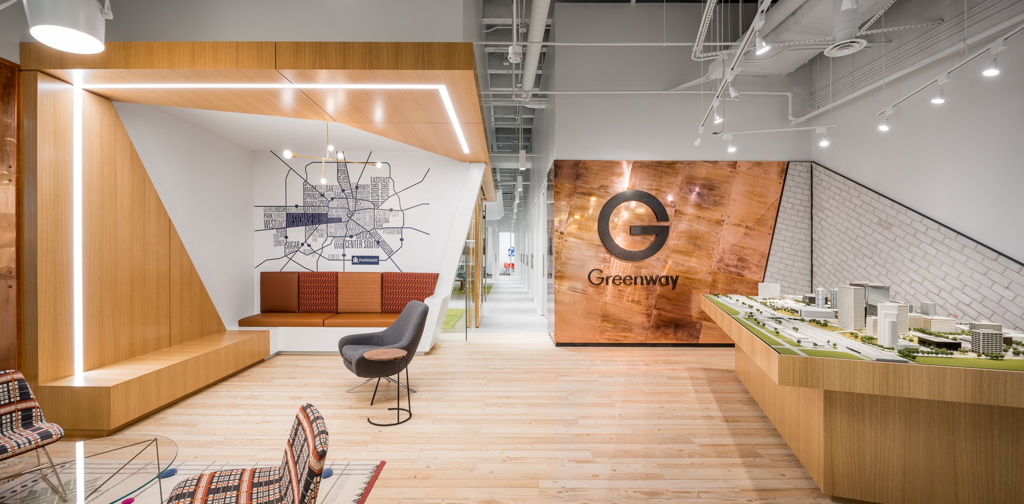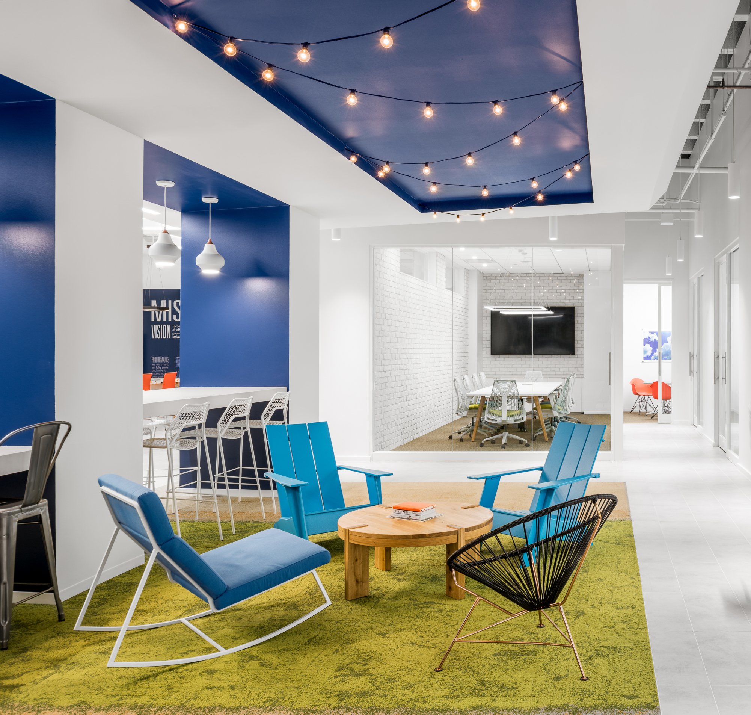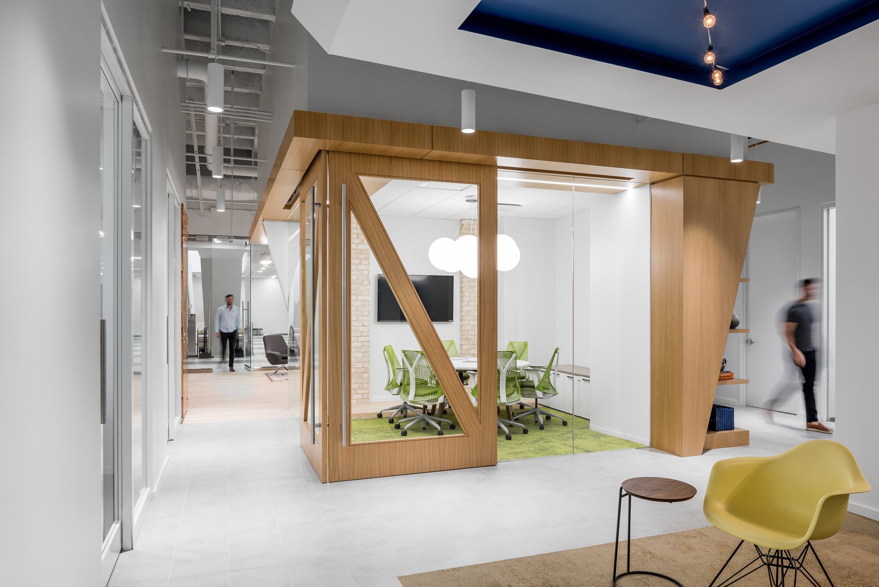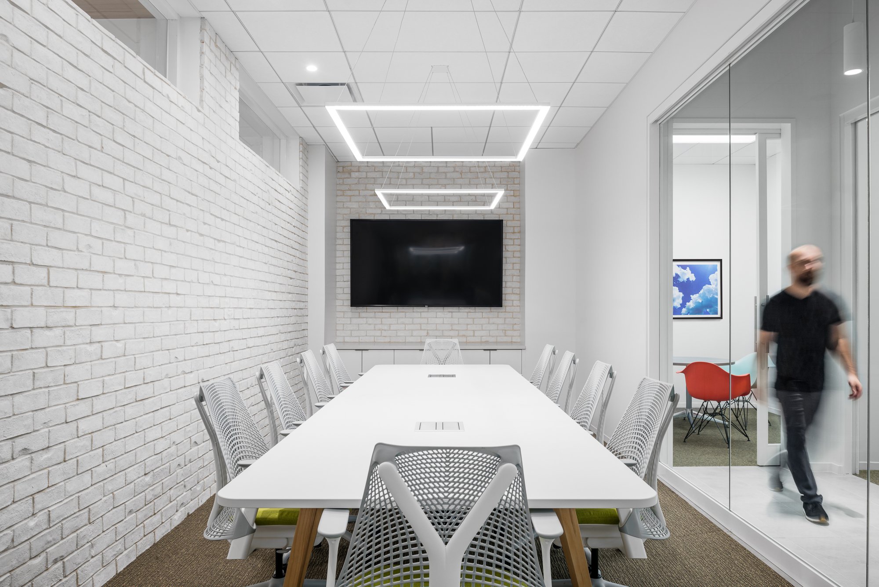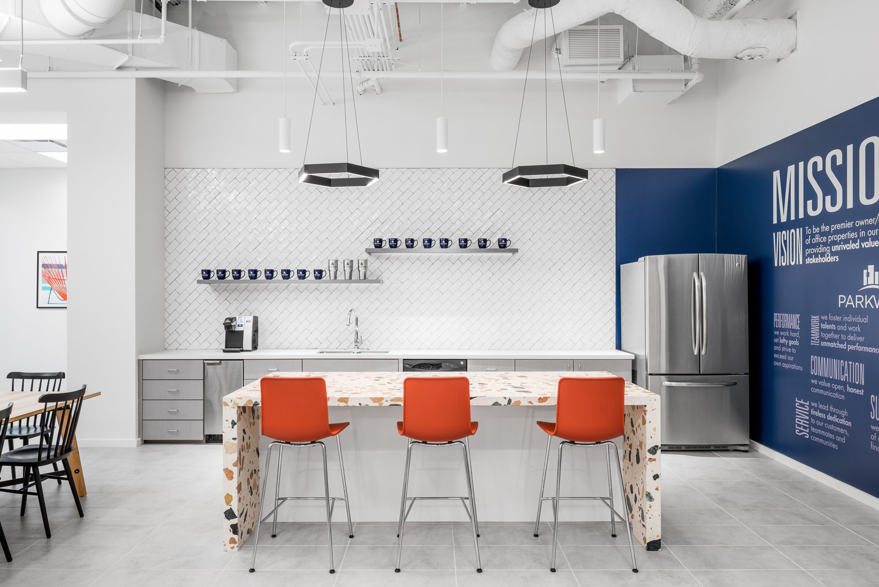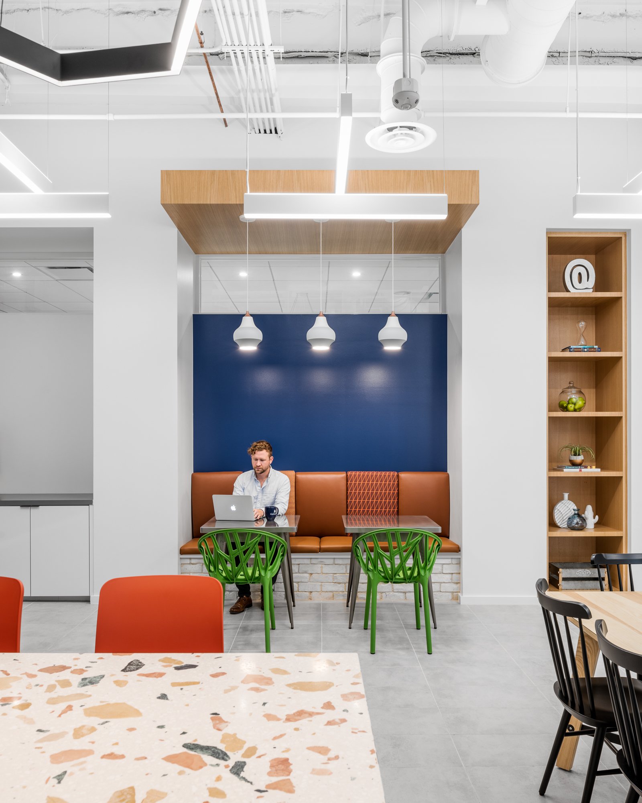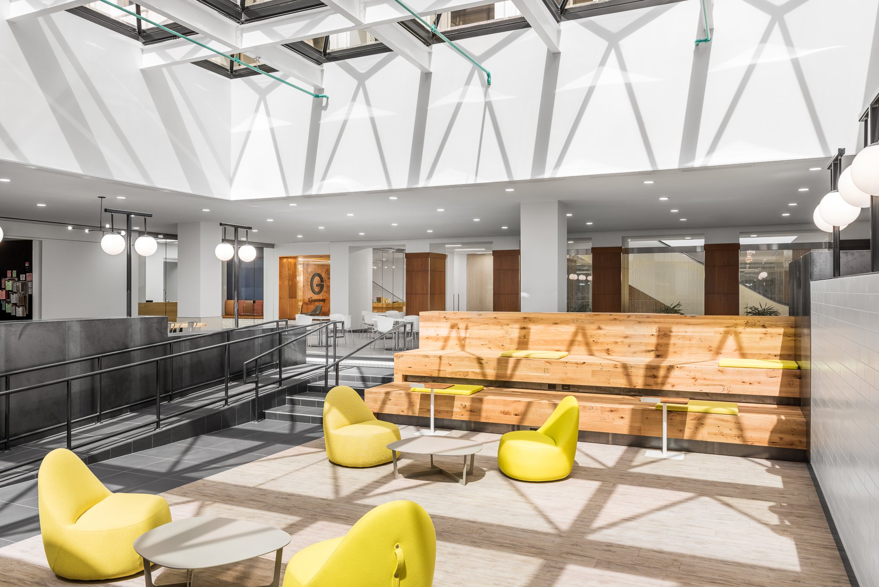Parkway Properties - Management Offices
Houston, TX
Consolidating scattered property management offices and teams along with building security into a dark, underutilized basement space provided both a challenge and a unique opportunity for creative design. By incorporating materiality reminiscent of a back-porch patio, the management office facilitates impromptu meetings with a casual and approachable office that supports agile and flexible work settings. The space seems larger than its actual dimensions due to the tall exposed ceilings that were painted white and illuminated with indirect lighting to wash the ceiling plane with brightness.
Reclaimed Tanglewood brick, natural wood, copper panels, areas of grass-green carpet, and a midnight-blue ceiling feature above dotted bistro lights all create the impression of a modern and warm outdoor space. A copper panel wall features the reinterpretation of the original 1960s stylized ‘G’ Greenway Plaza logo, which has set the tone for the rebranding of the campus graphics and signage.


