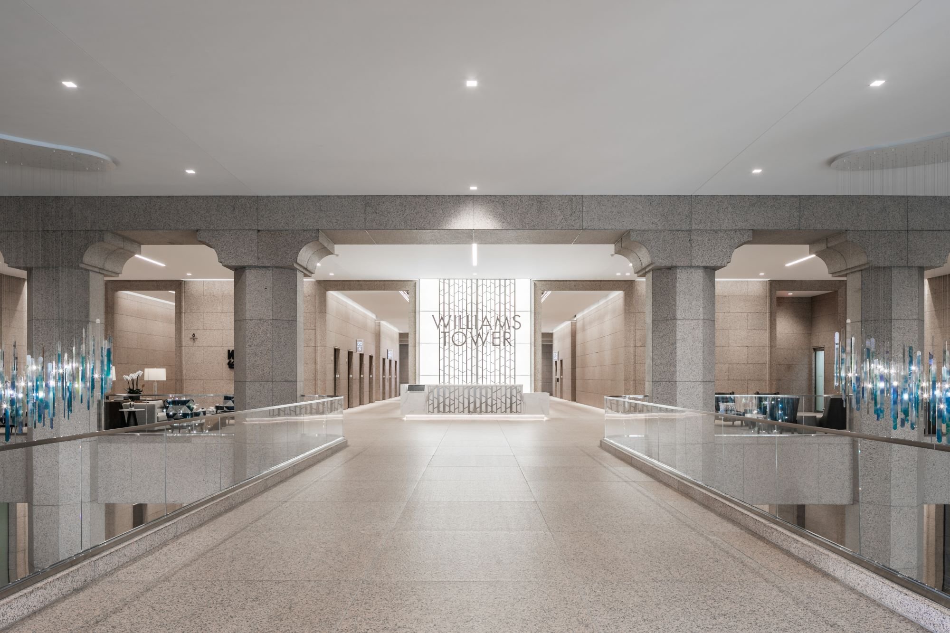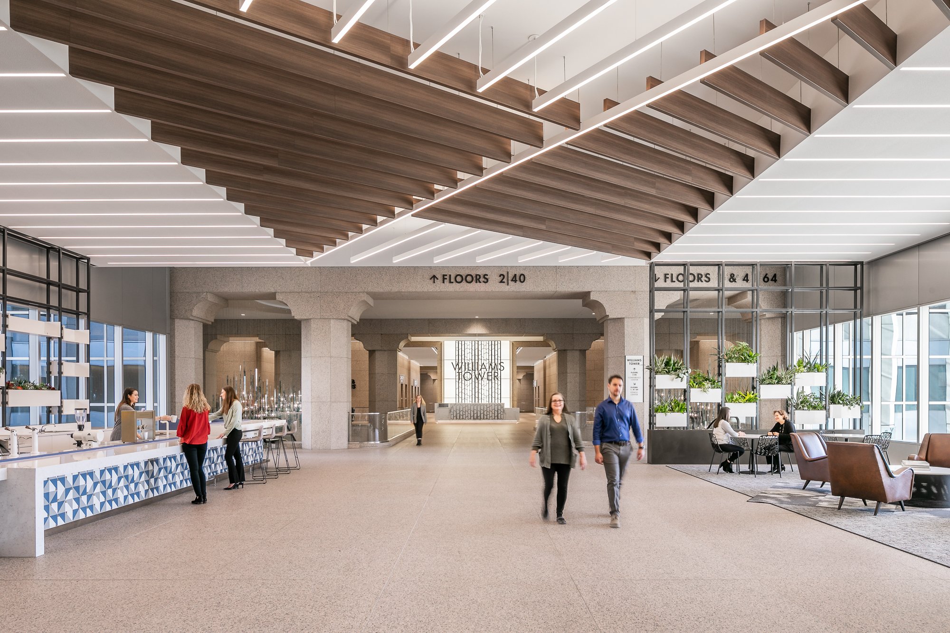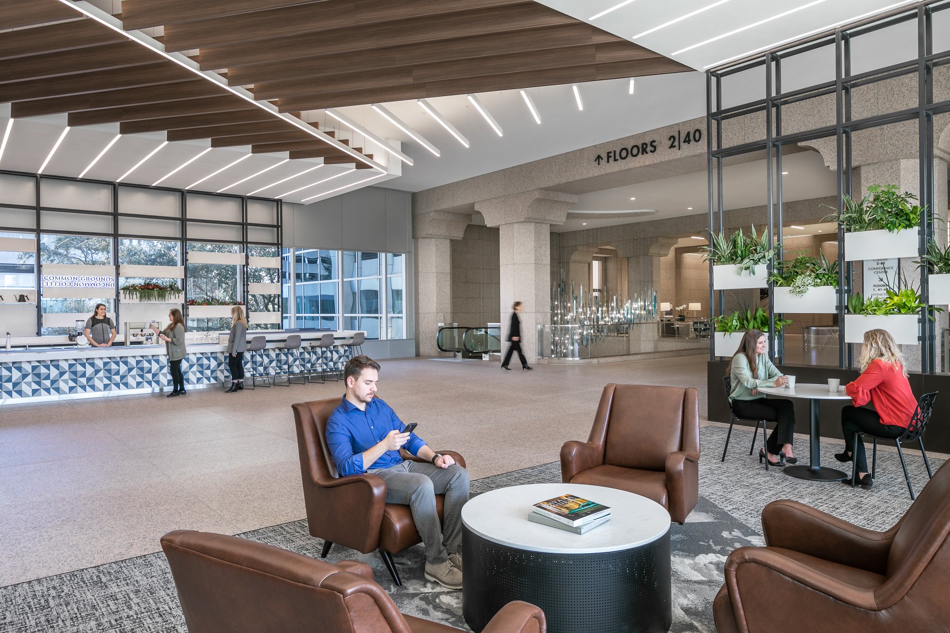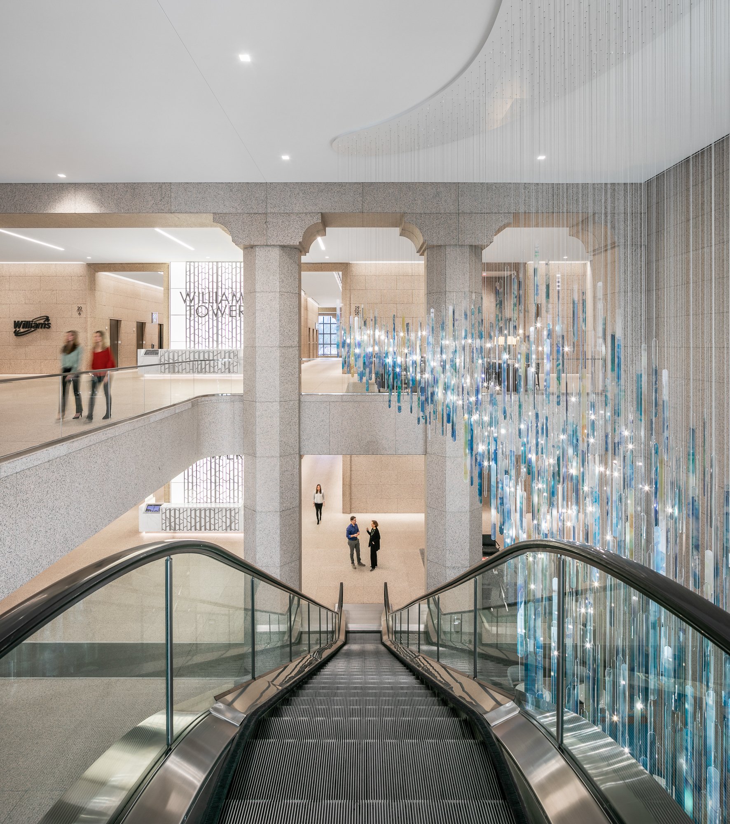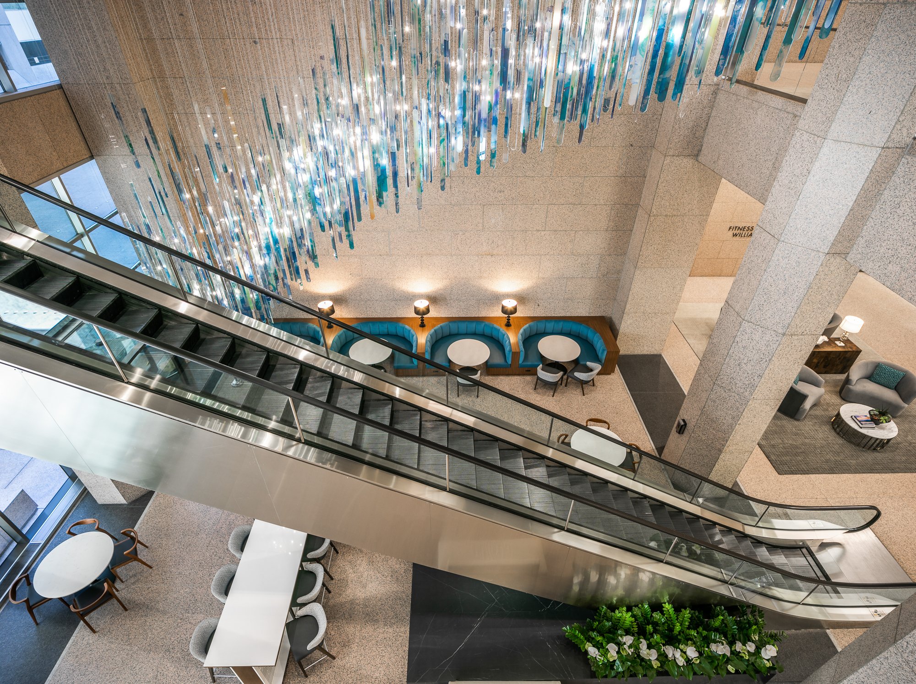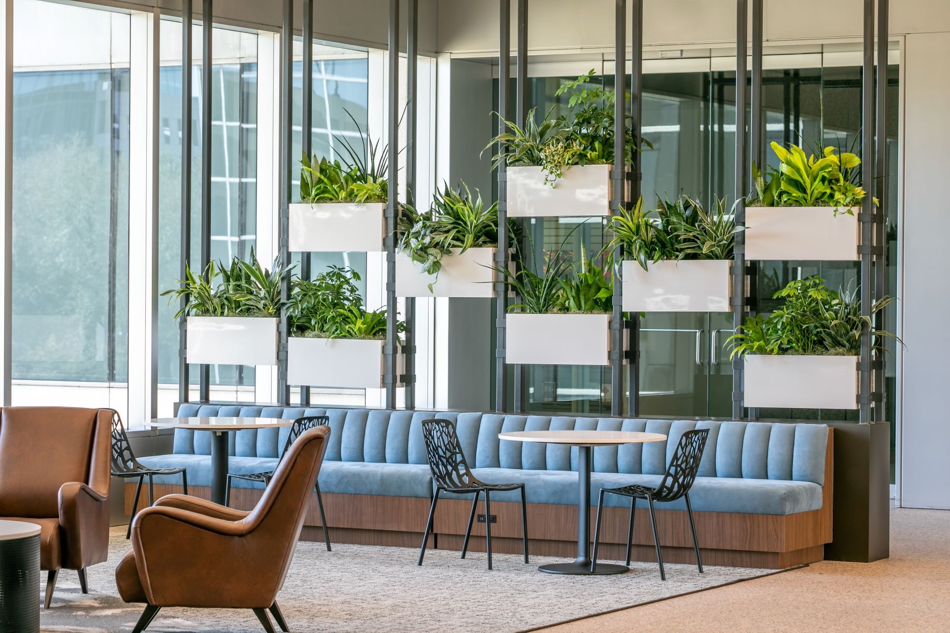Williams Tower
Houston, TX
ZCA wanted to create a design solution that would help activate the lobby, lounge, and skybridge in the iconic Williams Tower. This repositioning was able to preserve the existing pink Texas granite and other architectural features designed by Phillip Johnson while bringing in new contemporary features that complement the original design. Large, backlit glass panels overlayed with stainless steel panels span the entire height of both floors behind the security desks at the entrance to the elevator lobbies. The stainless steel panels have a waterjet-cut pattern designed using abstract elements from the building’s iconic façade. The varying thicknesses of the vertical lines relates to the differing widths of the windows that jut out from the rest of the building and the angled lines reflect these jut-outs. Unique hanging light fixtures in both lobbies draw in visitors and give tenants an interesting feature to admire when entering the building. A new coffee bar at the skybridge pulls tenants and visitors away from the main path of travel and allows for an open lounge area that looks out onto Gerald D. Hines Waterwall Park.


