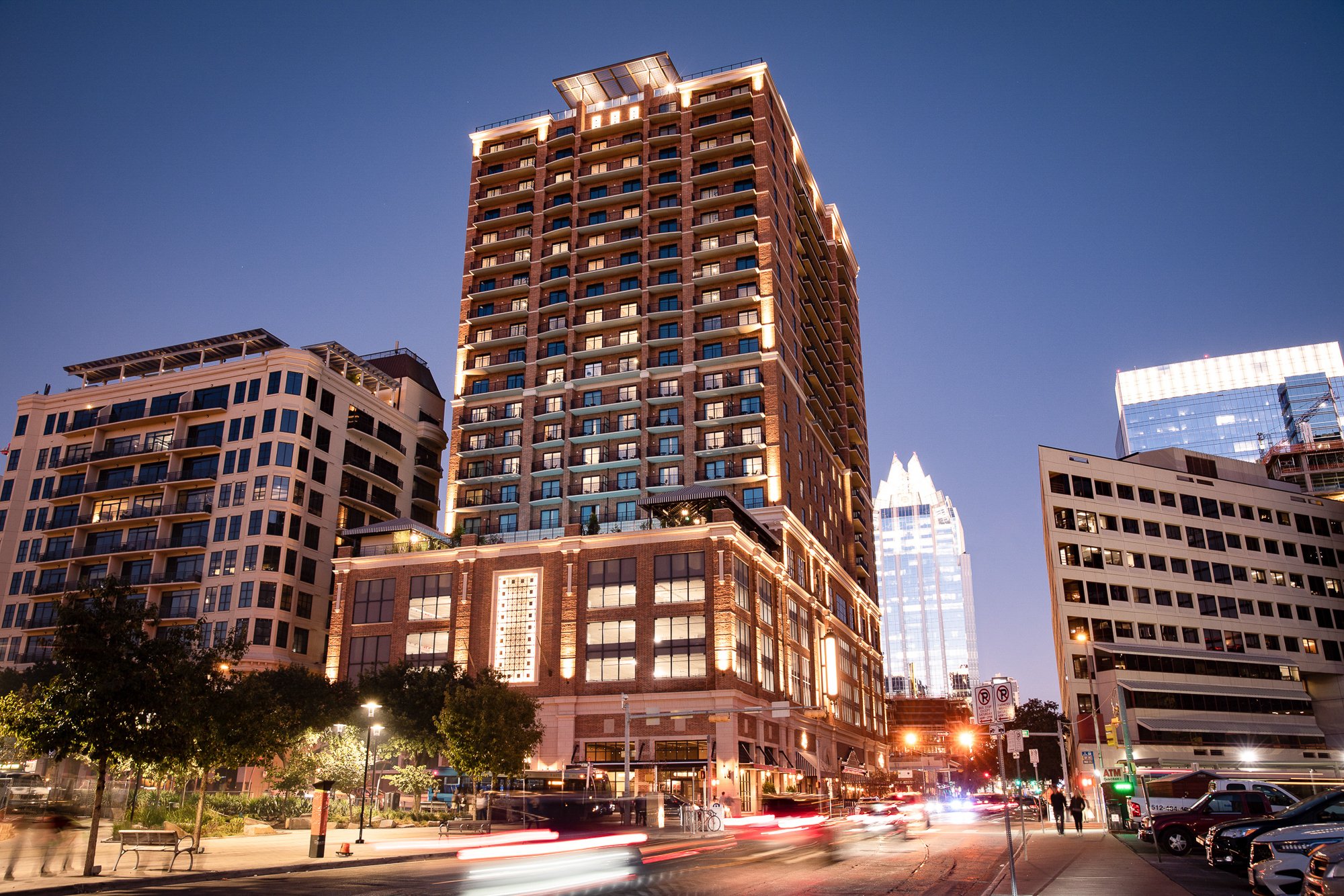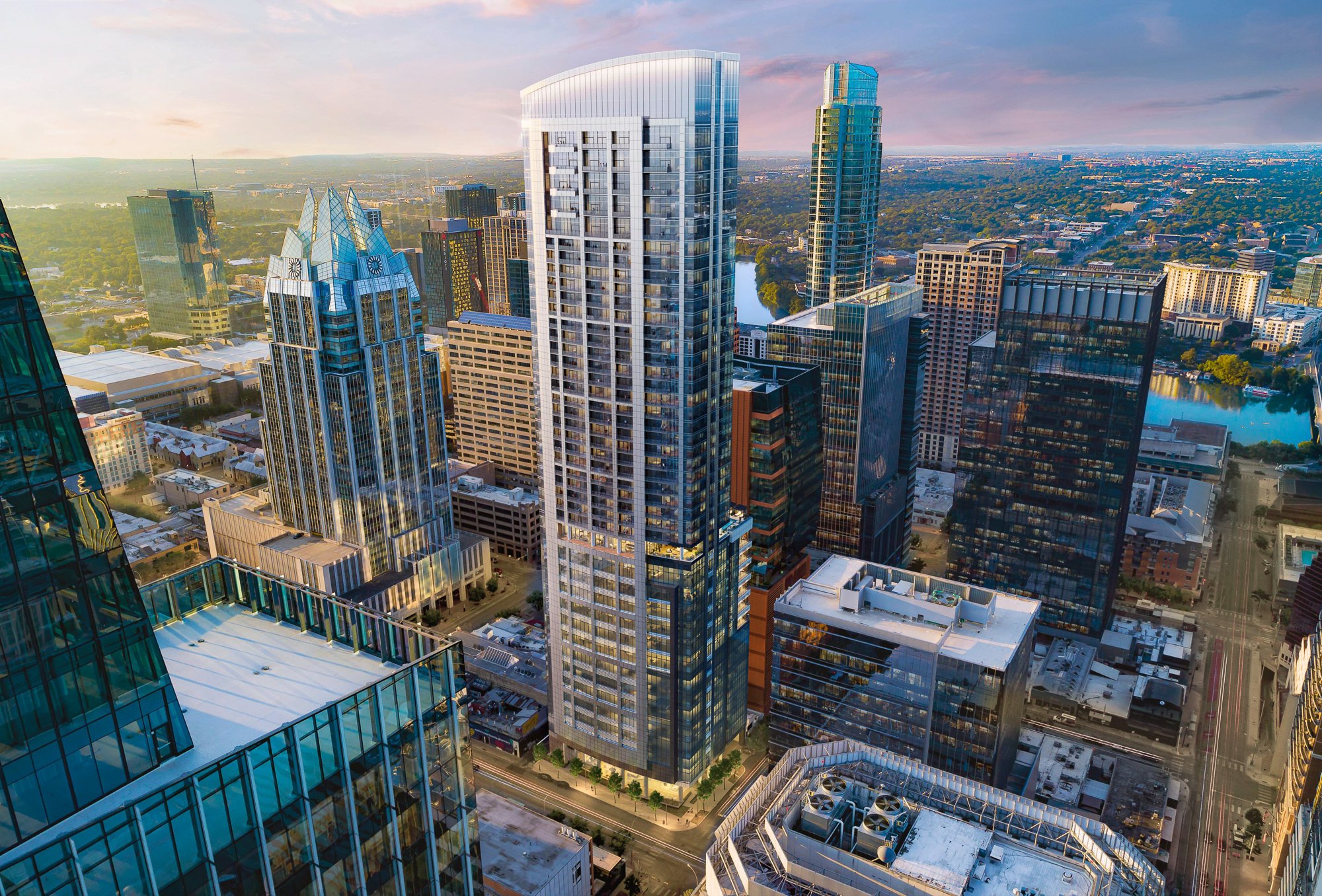New Generation Hybrid Buildings - Mixing Uses for Better ROI's
Axel Weisheit, AIA, is a Design Director in the Urban Architecture studio and a Principal at Ziegler Cooper. He has contributed to more than 20 ZCA projects over the last 16 years. This past month, we sat down to talk with him about new generation hybrid buildings.
What are new generation hybrid buildings?
AW: New generation hybrid buildings are mixed-use residential buildings that have an office and a retail component. They usually have separate elevators for residential and office tenants and one parking garage that is shared by everyone in the building.
Why do all of the building tenants share the same garage?
AW: Doing so conserves space and reduces costs. Each use needs access to the garage at different times. Residential tenants are usually out of the garage during business hours, which opens parking spots up for office and retail tenants.
What are some other benefits of new generation hybrid buildings?
AW: Smaller office spaces like the ones found in new generation hybrid buildings are easier to lease up than larger office towers, especially now with the popularity of remote work. Having retail in the building generates more activity around it and adds convenience for both the office and residential tenants. Some people might even live and work within the same building. In general, these high-density mixed-use buildings contribute to overall density and provide a 24/7 live-work environment to the community. In the long run, we believe these buildings will better address the needs of their tenants and create a more active urban environment.
Why did these buildings come about?
AW: Land is getting more expensive, especially in urban areas. Sometimes we may only have half or a quarter of a block to work with. The new generation of hybrid buildings use the garage and land in a more efficient way than a standalone office or residential building would. They also allow our clients to increase the net rentable area in the project by adding office to a residential building. I anticipate that we will see more and more new generation hybrid buildings because they make so much sense.
How do these buildings work structurally?
AW: We can easily meet the requirements for each tenant type when we design from the ground up. Residential columns need to be at 30’ spans for the 8” post tension slab to be most efficient. Offices need column free spaces, so they can only have columns at the perimeter. To accommodate that we transfer residential columns to the perimeter and use beams to accommodate larger spans on the office levels.
Can you share a few examples of new generation hybrid buildings that you’ve worked on?
AW: The Quincy is a 30-story building in Austin, Texas that consists of 347 luxury apartment units, 78,000-SF of office space above 7 floors of parking and 10,000-SF of retail on the ground floor. The 12th floor amenity deck separates the office spaces from the apartments above. At street level, shops and restaurants activate the pedestrian realm and provide an additional amenity to the tenants in the building.
AW: The Gables Republic Square in Austin, Texas is a mixed-use urban residential tower that has street-level retail and a boutique hotel. Hotel Zaza occupies levels 7 through 12 with a mix of luxury hotel rooms, fine dining, cocktail lounges, and ballrooms. Residents of the building can enjoy the hotel amenities, a seventh-level restaurant, conference and meeting spaces, two elevated pool decks, and a club facility.
AW: 415 Colorado has 328 apartments with two levels of penthouse units. Residents have access to 2 levels of private amenities, including a full service sky bar, lounge, pool, and state-of-the-art fitness facilities. The building also features 110,000 square feet of Class A office space with views of downtown Austin. Office tenants have an exclusive amenity level that offers collaboration spaces, a conference area, fitness facilities, and lockers.
Are there any new generation hybrid buildings that ZCA is currently designing?
AW: Yes! The Deiso Moss tower in Houston, Texas is currently in design. The 43 story mixed-use tower with apartments, office, and retail is intended to provide residents with the work, live, play, lifestyle they desire. It will have 348 apartment units on top of 100,000 square feet of Class A office space and 25,000 square feet of restaurant and retail space. The Uptown-Galleria district it will be located in offers residents a variety of entertainment and dining options. Towers like Deiso Moss, Gables Republic Square, 415 Colorado and the Quincy are typical in other major cities around the country. Houston is just beginning to take advantage of this building typology, which will transform our skyline.







