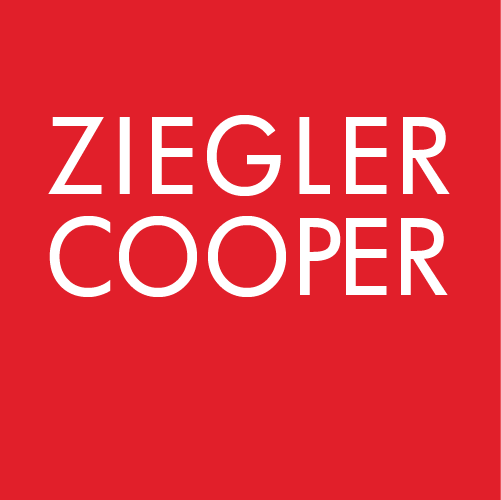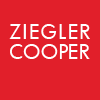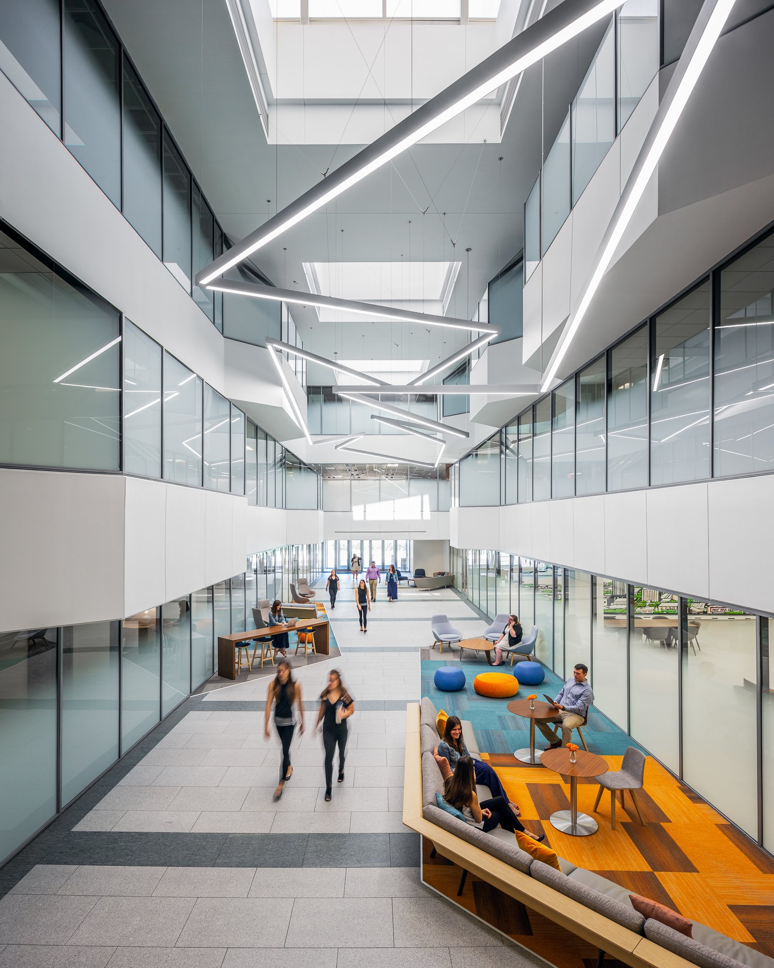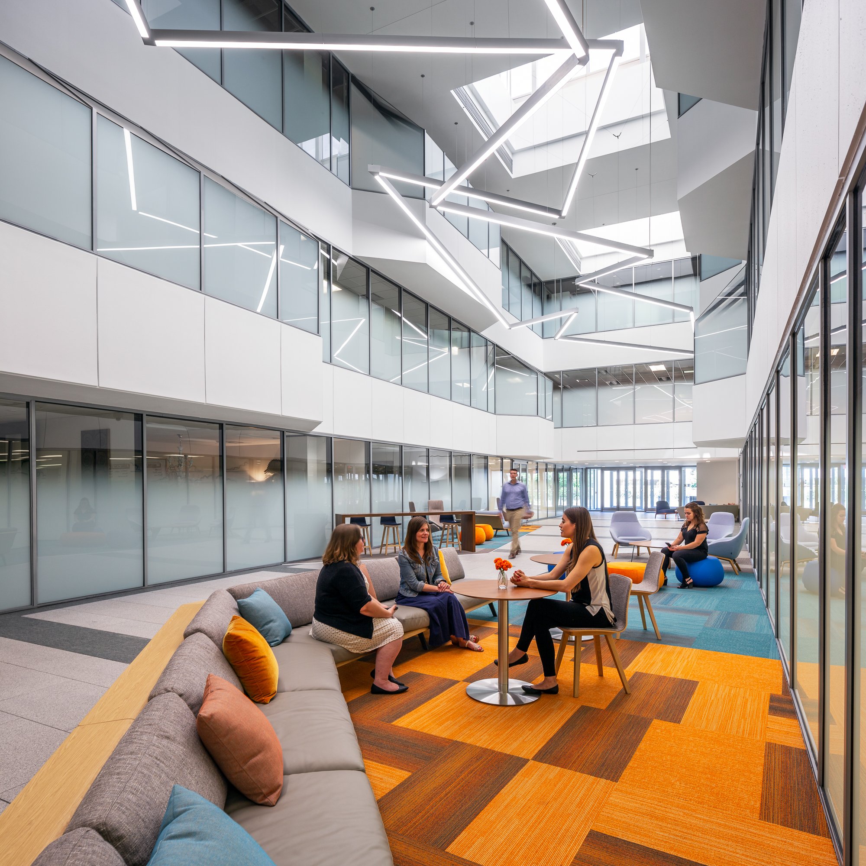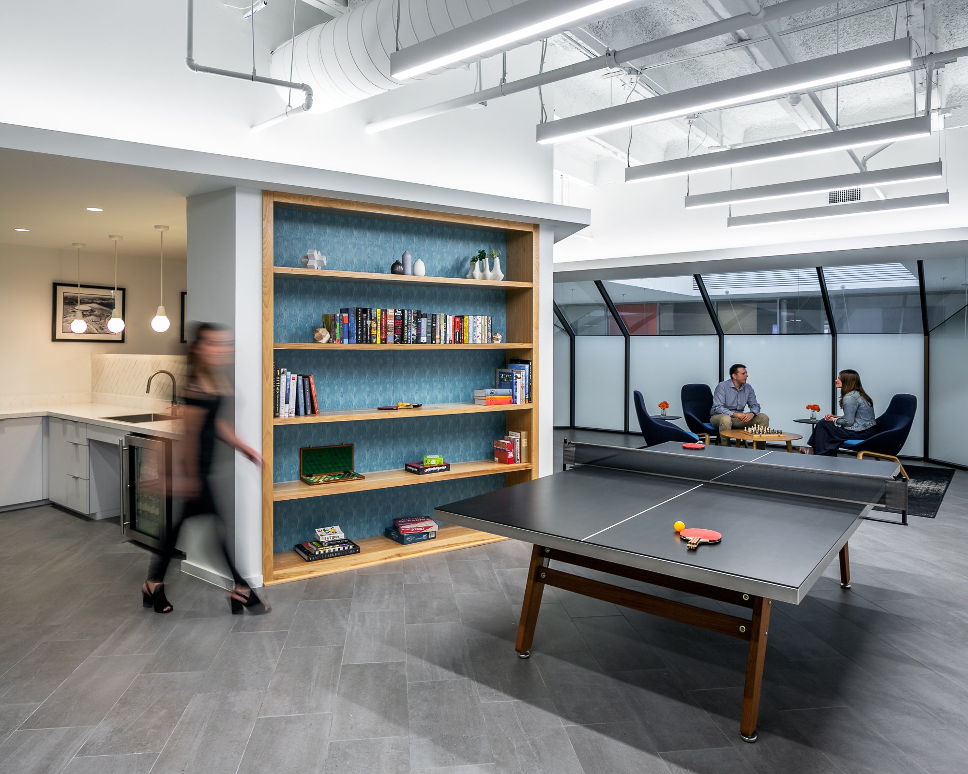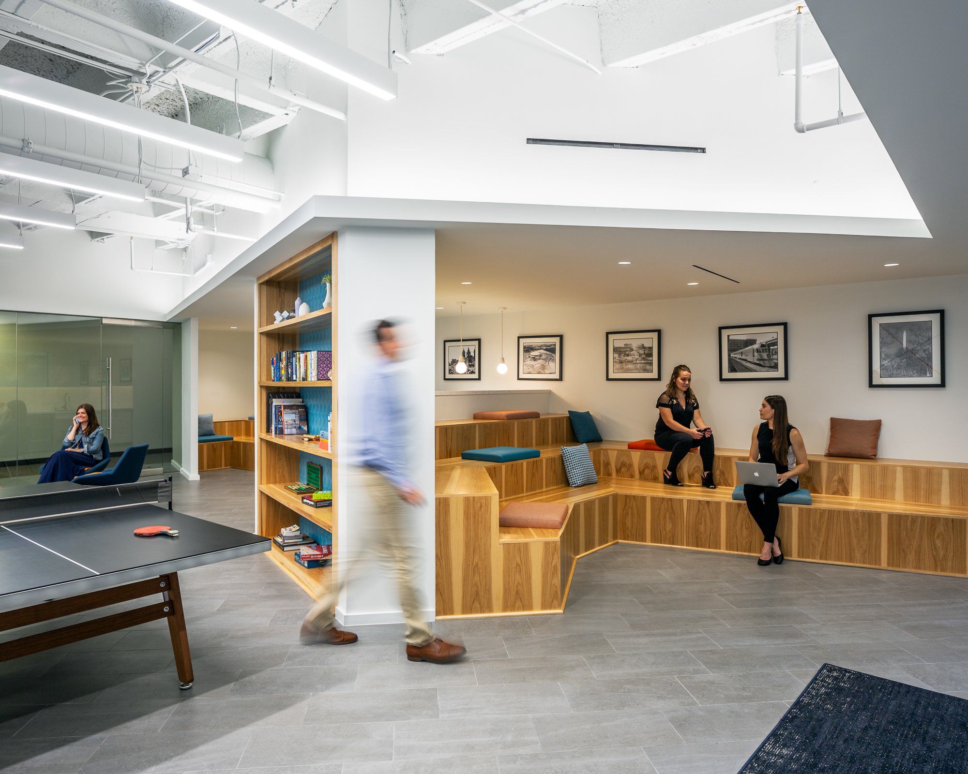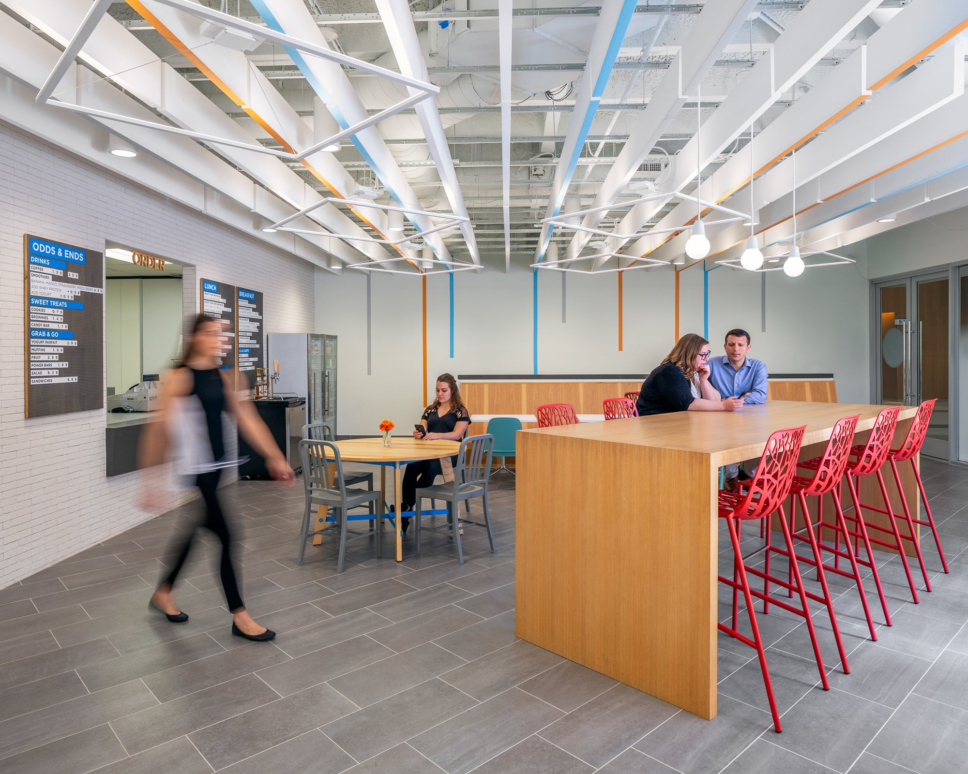515 Post Oak
Houston, TX
After completing the architecture renovation in 2011, we were hired by Spear Street Capital in 2018 to update the public lobby, café, tenant lounge, and building signage.
The latest renovation created the “bones” with which we worked. We created a custom 3-dimensional light fixture that is intended to be viewed from all angles in order to activate the voluminous atrium. Destination seating groups in the lobby with colorful rugs and furniture allow the building tenants to have an alternate place to meet and work. The deli was given a front-of-house refresh from top to bottom. New flooring, exposed seating, and light and bright furniture look onto new outdoor seating on the terrace just off the café. The tenant lounge is now equipped with multiple types of seating and a counter with a small refrigerator and sink provides a place for tenants to escape or to have small events.
